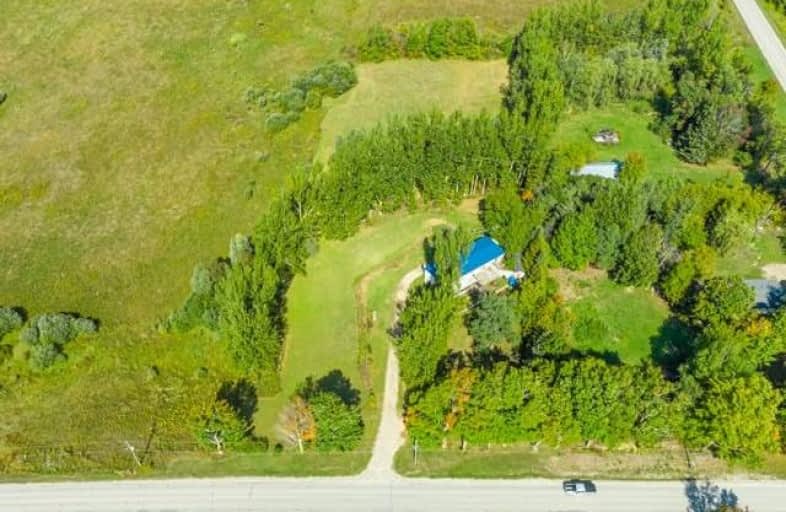Sold on Oct 08, 2019
Note: Property is not currently for sale or for rent.

-
Type: Detached
-
Style: Bungalow
-
Size: 1500 sqft
-
Lot Size: 209.22 x 0 Acres
-
Age: 31-50 years
-
Taxes: $4,500 per year
-
Days on Site: 18 Days
-
Added: Oct 09, 2019 (2 weeks on market)
-
Updated:
-
Last Checked: 3 months ago
-
MLS®#: X4584685
-
Listed By: Real estate bay realty, brokerage
Investors, Contractors, Developers And Home Builders! Rare Chance To Own 2.5 Acres On Paved Road Bordering Shelburne. Breathtaking Property W/Mature Trees, 15' Spring Fed Pond, Deep Drilled Well Between New High-End, Estate Developments. Existing Modular Is A Contractor's Gem Ready For Renovation Or Remove And Build Your Dream Home As Site Is Perfectly Situated From Road W/Beautiful Sunrise/Sunset Views Renovate/Flip Or Live, Invest, New Build - Your Choice!
Extras
Current Home Offers Main Level 3 Spacious Bedrooms, Sunny Family Room, Galley Kitchen, Laundry, Bath & Sunroom. Lower Inlaw: 1 Bed, Large Living Room, Galley Kitchen, 3 Pc Bath, Laundry, Sep Entrance. All Appliances Included. Furnace 2014.
Property Details
Facts for 485525 30 Side Road, Amaranth
Status
Days on Market: 18
Last Status: Sold
Sold Date: Oct 08, 2019
Closed Date: Dec 02, 2019
Expiry Date: Dec 31, 2019
Sold Price: $485,000
Unavailable Date: Oct 08, 2019
Input Date: Sep 20, 2019
Property
Status: Sale
Property Type: Detached
Style: Bungalow
Size (sq ft): 1500
Age: 31-50
Area: Amaranth
Community: Rural Amaranth
Inside
Bedrooms: 3
Bedrooms Plus: 1
Bathrooms: 2
Kitchens: 1
Kitchens Plus: 1
Rooms: 7
Den/Family Room: Yes
Air Conditioning: None
Fireplace: No
Laundry Level: Main
Washrooms: 2
Utilities
Electricity: Yes
Cable: Yes
Building
Basement: Apartment
Basement 2: Fin W/O
Heat Type: Forced Air
Heat Source: Propane
Exterior: Vinyl Siding
Exterior: Wood
Water Supply Type: Drilled Well
Water Supply: Well
Special Designation: Unknown
Parking
Driveway: Private
Garage Spaces: 2
Garage Type: Attached
Covered Parking Spaces: 10
Total Parking Spaces: 10
Fees
Tax Year: 2018
Tax Legal Description: Pt Lt 31, Con 1, Pt 1 7R1343
Taxes: $4,500
Highlights
Feature: Lake/Pond
Feature: School
Feature: School Bus Route
Feature: Sloping
Feature: Wooded/Treed
Land
Cross Street: Hwy 89/Mono-Amaranth
Municipality District: Amaranth
Fronting On: North
Pool: None
Sewer: Septic
Lot Frontage: 209.22 Acres
Lot Irregularities: Irregular
Acres: 2-4.99
Zoning: Residential
Rooms
Room details for 485525 30 Side Road, Amaranth
| Type | Dimensions | Description |
|---|---|---|
| Kitchen Main | 2.32 x 2.52 | Galley Kitchen, Ceramic Floor |
| Dining Main | 2.32 x 2.40 | Hardwood Floor, French Doors, Combined W/Living |
| Living Main | 4.90 x 4.08 | Hardwood Floor, Bay Window |
| Family Main | 3.65 x 6.40 | Tile Floor |
| Master Main | 4.07 x 3.18 | Tile Floor, Closet |
| 2nd Br Main | 3.18 x 3.18 | Tile Floor, Closet |
| 3rd Br Main | 3.20 x 3.20 | Tile Floor, Closet |
| 4th Br Lower | 3.20 x 5.28 | Ceramic Floor, Closet |
| Living Lower | 4.14 x 8.20 | Wood Floor, W/O To Yard |
| Kitchen Lower | 1.90 x 3.00 |
| XXXXXXXX | XXX XX, XXXX |
XXXX XXX XXXX |
$XXX,XXX |
| XXX XX, XXXX |
XXXXXX XXX XXXX |
$XXX,XXX | |
| XXXXXXXX | XXX XX, XXXX |
XXXXXXX XXX XXXX |
|
| XXX XX, XXXX |
XXXXXX XXX XXXX |
$XXX,XXX |
| XXXXXXXX XXXX | XXX XX, XXXX | $485,000 XXX XXXX |
| XXXXXXXX XXXXXX | XXX XX, XXXX | $499,999 XXX XXXX |
| XXXXXXXX XXXXXXX | XXX XX, XXXX | XXX XXXX |
| XXXXXXXX XXXXXX | XXX XX, XXXX | $489,900 XXX XXXX |

Laurelwoods Elementary School
Elementary: PublicPrimrose Elementary School
Elementary: PublicHyland Heights Elementary School
Elementary: PublicMono-Amaranth Public School
Elementary: PublicCentennial Hylands Elementary School
Elementary: PublicGlenbrook Elementary School
Elementary: PublicAlliston Campus
Secondary: PublicDufferin Centre for Continuing Education
Secondary: PublicErin District High School
Secondary: PublicCentre Dufferin District High School
Secondary: PublicWestside Secondary School
Secondary: PublicOrangeville District Secondary School
Secondary: Public- 1 bath
- 3 bed
- 1500 sqft
326 Andrew Street, Shelburne, Ontario • L9V 2Y8 • Shelburne
- 3 bath
- 3 bed
166 Clark Street, Shelburne, Ontario • L0N 1S3 • Shelburne




