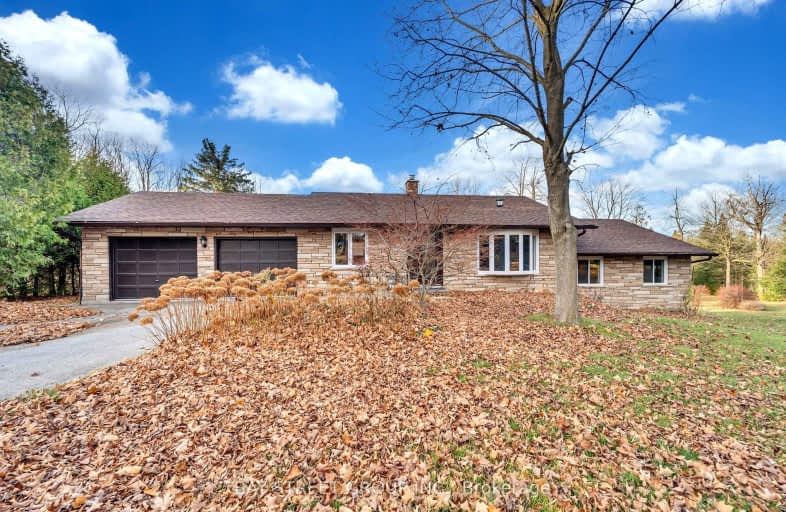Car-Dependent
- Almost all errands require a car.
12
/100
Somewhat Bikeable
- Most errands require a car.
28
/100

Laurelwoods Elementary School
Elementary: Public
14.82 km
Primrose Elementary School
Elementary: Public
3.75 km
Hyland Heights Elementary School
Elementary: Public
2.25 km
Mono-Amaranth Public School
Elementary: Public
16.14 km
Centennial Hylands Elementary School
Elementary: Public
1.38 km
Glenbrook Elementary School
Elementary: Public
1.81 km
Alliston Campus
Secondary: Public
26.04 km
Dufferin Centre for Continuing Education
Secondary: Public
18.54 km
Erin District High School
Secondary: Public
34.75 km
Centre Dufferin District High School
Secondary: Public
2.12 km
Westside Secondary School
Secondary: Public
19.91 km
Orangeville District Secondary School
Secondary: Public
18.56 km
-
Walter's Creek Park
Cedar Street and Susan Street, Shelburne ON 2.4km -
Community Park - Horning's Mills
Horning's Mills ON 9.39km -
Mono Cliffs Provincial Park
Shelburne ON 9.48km
-
TD Bank Financial Group
800 Main St E, Shelburne ON L9V 2Z5 0.52km -
TD Bank Financial Group
517A Main St E, Shelburne ON L9V 2Z1 1.11km -
HSBC ATM
133 Owen St, Shelburne ON L0N 1S0 1.58km














