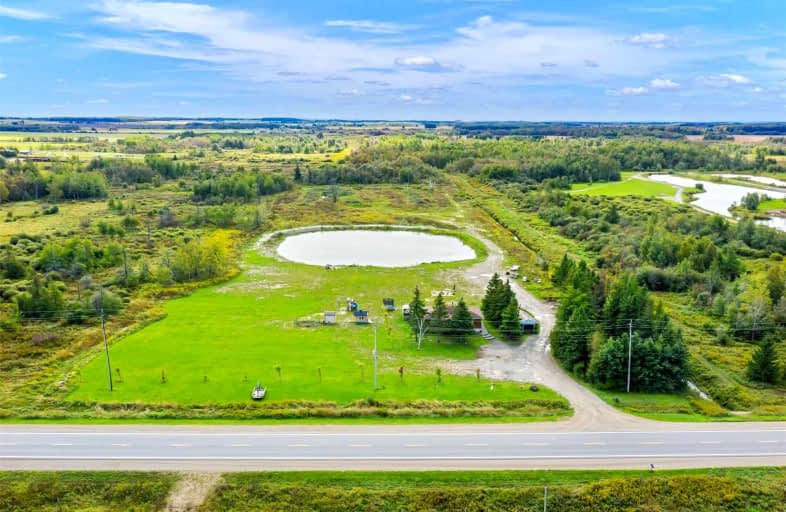
Laurelwoods Elementary School
Elementary: Public
14.85 km
Primrose Elementary School
Elementary: Public
4.14 km
Hyland Heights Elementary School
Elementary: Public
1.73 km
Mono-Amaranth Public School
Elementary: Public
16.48 km
Centennial Hylands Elementary School
Elementary: Public
0.93 km
Glenbrook Elementary School
Elementary: Public
1.29 km
Alliston Campus
Secondary: Public
26.49 km
Dufferin Centre for Continuing Education
Secondary: Public
18.84 km
Erin District High School
Secondary: Public
35.02 km
Centre Dufferin District High School
Secondary: Public
1.60 km
Westside Secondary School
Secondary: Public
20.17 km
Orangeville District Secondary School
Secondary: Public
18.88 km














