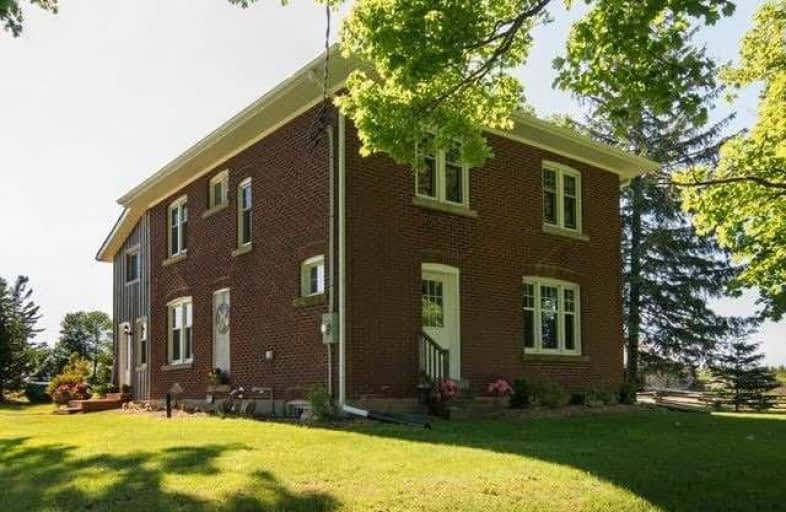Sold on Aug 14, 2020
Note: Property is not currently for sale or for rent.

-
Type: Detached
-
Style: 2 1/2 Storey
-
Lot Size: 473.23 x 2037.2 Feet
-
Age: 100+ years
-
Taxes: $2,532 per year
-
Days on Site: 56 Days
-
Added: Jun 18, 2020 (1 month on market)
-
Updated:
-
Last Checked: 3 months ago
-
MLS®#: X4799639
-
Listed By: Royal lepage rcr realty, brokerage
Set Well Back From The Road, Situated On A Glorious 23.61 Acres You'll Find A Solid Updated Century Farmhouse That Won't Disappoint! Updated Roof, Windows, Soffits, Eaves, Flooring, Furnace And Freshly Painted. Huge Mudroom Leads Into Open Concept Main Level W/Kitchen, Living & Dining W/Heated Floors. 4 Bedrooms, 3 Piece Bath + Office/Additional Bedroom W/Separate Staircase Complete The Upper Level. 3rd Floor Could Be Finished For Additional Living Space!
Extras
This Amazing Acreage Boasts Towering Mature Trees, Hay Fields, 7 Fenced Paddocks, Barn W/4 Box Stalls & Run In, 1/3 Mile Track & Perennial Gardens. Perfect Hobby Farm Yet 5 Minutes To Orangeville! Click Virtual Tour For Interactive Showing.
Property Details
Facts for 513396 2nd Line, Amaranth
Status
Days on Market: 56
Last Status: Sold
Sold Date: Aug 14, 2020
Closed Date: Sep 17, 2020
Expiry Date: Oct 30, 2020
Sold Price: $979,000
Unavailable Date: Aug 14, 2020
Input Date: Jun 19, 2020
Property
Status: Sale
Property Type: Detached
Style: 2 1/2 Storey
Age: 100+
Area: Amaranth
Community: Rural Amaranth
Availability Date: Tbd
Inside
Bedrooms: 4
Bedrooms Plus: 1
Bathrooms: 1
Kitchens: 1
Rooms: 10
Den/Family Room: No
Air Conditioning: None
Fireplace: Yes
Laundry Level: Main
Central Vacuum: N
Washrooms: 1
Utilities
Electricity: Yes
Gas: No
Cable: No
Telephone: Yes
Building
Basement: Full
Heat Type: Forced Air
Heat Source: Propane
Exterior: Board/Batten
Exterior: Brick
Elevator: N
Water Supply Type: Drilled Well
Water Supply: Well
Special Designation: Unknown
Other Structures: Barn
Other Structures: Paddocks
Retirement: N
Parking
Driveway: Private
Garage Type: None
Covered Parking Spaces: 20
Total Parking Spaces: 20
Fees
Tax Year: 2020
Tax Legal Description: Pt Lt 7, Con 2 Des As Pts 1,2,&3, 7R5901
Taxes: $2,532
Highlights
Feature: Golf
Feature: Hospital
Feature: Level
Feature: Place Of Worship
Feature: School
Feature: School Bus Route
Land
Cross Street: 5th Side Road & Seco
Municipality District: Amaranth
Fronting On: West
Pool: None
Sewer: Septic
Lot Depth: 2037.2 Feet
Lot Frontage: 473.23 Feet
Farm: Hobby
Additional Media
- Virtual Tour: http://tours.viewpointimaging.ca/ub/164597/513396-2nd-line-amaranth-on-l9w-0s4
Rooms
Room details for 513396 2nd Line, Amaranth
| Type | Dimensions | Description |
|---|---|---|
| Mudroom Main | 3.35 x 7.47 | Ceramic Floor, Wainscoting, W/O To Yard |
| Kitchen Main | 4.82 x 3.08 | Breakfast Bar, B/I Dishwasher, Heated Floor |
| Dining Main | 3.14 x 3.93 | Ceramic Floor, Picture Window, Heated Floor |
| Living Main | 4.85 x 4.39 | Ceramic Floor, Combined W/Dining, Heated Floor |
| Laundry Main | 1.49 x 2.71 | Ceramic Floor, Window |
| Master Upper | 2.78 x 4.18 | Laminate, Closet, Window |
| 2nd Br Upper | 3.23 x 3.08 | Laminate, Closet, Window |
| 3rd Br Upper | 3.84 x 3.08 | Laminate, Closet, Window |
| 4th Br Upper | 2.83 x 2.93 | Laminate, O/Looks Backyard, Window |
| 5th Br Upper | 7.41 x 3.41 | Broadloom, Closet, O/Looks Backyard |
| XXXXXXXX | XXX XX, XXXX |
XXXX XXX XXXX |
$XXX,XXX |
| XXX XX, XXXX |
XXXXXX XXX XXXX |
$XXX,XXX |
| XXXXXXXX XXXX | XXX XX, XXXX | $979,000 XXX XXXX |
| XXXXXXXX XXXXXX | XXX XX, XXXX | $999,000 XXX XXXX |

Spencer Avenue Elementary School
Elementary: PublicCredit Meadows Elementary School
Elementary: PublicSt Benedict Elementary School
Elementary: CatholicSt Andrew School
Elementary: CatholicMontgomery Village Public School
Elementary: PublicPrincess Elizabeth Public School
Elementary: PublicDufferin Centre for Continuing Education
Secondary: PublicErin District High School
Secondary: PublicRobert F Hall Catholic Secondary School
Secondary: CatholicCentre Dufferin District High School
Secondary: PublicWestside Secondary School
Secondary: PublicOrangeville District Secondary School
Secondary: Public

