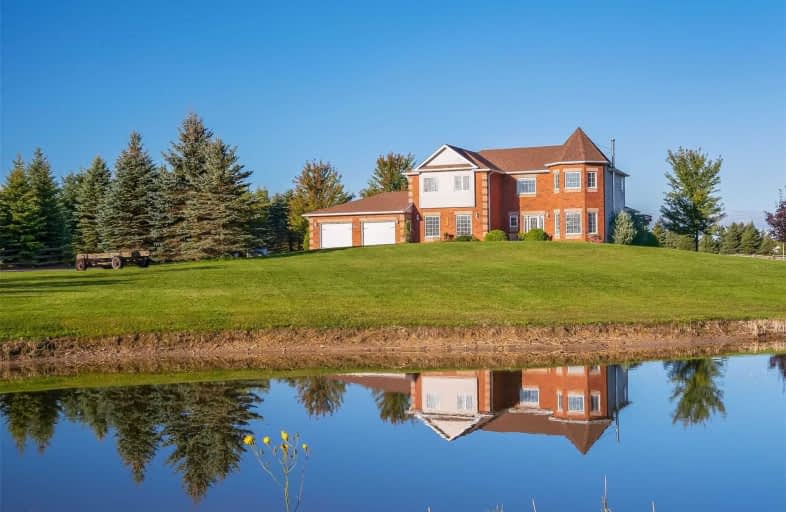
Spencer Avenue Elementary School
Elementary: Public
5.88 km
Mono-Amaranth Public School
Elementary: Public
4.50 km
Credit Meadows Elementary School
Elementary: Public
4.23 km
St Benedict Elementary School
Elementary: Catholic
3.72 km
St Andrew School
Elementary: Catholic
4.43 km
Montgomery Village Public School
Elementary: Public
5.00 km
Dufferin Centre for Continuing Education
Secondary: Public
4.76 km
Erin District High School
Secondary: Public
19.98 km
Robert F Hall Catholic Secondary School
Secondary: Catholic
24.95 km
Centre Dufferin District High School
Secondary: Public
15.61 km
Westside Secondary School
Secondary: Public
5.22 km
Orangeville District Secondary School
Secondary: Public
5.07 km




