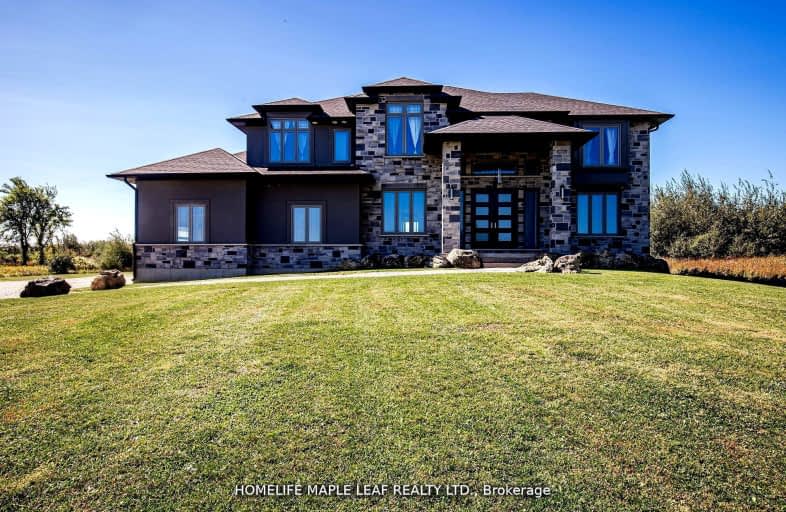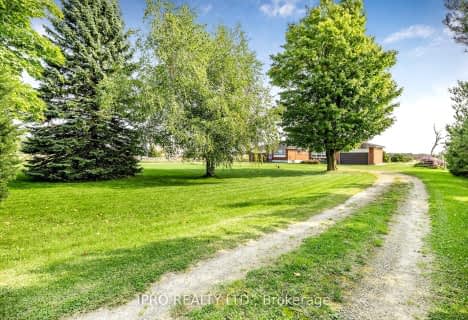Car-Dependent
- Almost all errands require a car.
Somewhat Bikeable
- Most errands require a car.

Mono-Amaranth Public School
Elementary: PublicCredit Meadows Elementary School
Elementary: PublicSt Benedict Elementary School
Elementary: CatholicSt Andrew School
Elementary: CatholicMontgomery Village Public School
Elementary: PublicPrincess Elizabeth Public School
Elementary: PublicDufferin Centre for Continuing Education
Secondary: PublicErin District High School
Secondary: PublicRobert F Hall Catholic Secondary School
Secondary: CatholicCentre Dufferin District High School
Secondary: PublicWestside Secondary School
Secondary: PublicOrangeville District Secondary School
Secondary: Public-
Kelseys Original Roadhouse
115 Fifth Ave, Orangeville, ON L9W 5B7 5.57km -
Fionn MacCool's
111-115 Highway 24, Orangeville, ON L9W 5E8 5.76km -
Fionn MacCool's Irish Pub
75 Fourth Avenue, Orangeville, ON L9W 1G7 5.83km
-
Green Apple Cafe
489 Broadway Avenue, Orangeville, ON L9W 0A4 4.72km -
French Press Coffee House & Bistro
121 First Street, Orangeville, ON L9W 3J8 5.11km -
McDonald's
95 First Street, Orangeville, ON L9W 2E8 5.41km
-
Shoppers Drug Mart
475 Broadway, Orangeville, ON L9W 2Y9 4.72km -
Zehrs
50 4th Avenue, Orangeville, ON L9W 1L0 5.96km -
IDA Headwaters Pharmacy
170 Lakeview Court, Orangeville, ON L9W 5J7 6.65km
-
The Edge Wine Bar & Grille
205467 County Rd. 109, Orangeville, ON L9W 2Y9 5.58km -
Mrs D Jerk-Roti & Pastry
633247 Highway 10, Unit 2, Orangeville, ON L9W 6X6 4.47km -
Nifty Nook Restaurant
632446-632618 Highway 24, Orangeville, ON L9W 2Z1 4.54km
-
Orangeville Mall
150 First Street, Orangeville, ON L9W 3T7 4.94km -
Winners
55 Fourth Avenue, Orangeville, ON L9W 1G7 5.72km -
Reader's Choice
151 Broadway, Orangeville, ON L9W 1K2 5.92km
-
Harmony Whole Foods Market
163 First Street, Unit A, Orangeville, ON L9W 3J8 4.99km -
Jim & Lee-Anne's No Frills
90 C Line, Orangeville, ON L9W 4X5 5.3km -
FreshCo
286 Broadway, Orangeville, ON L9W 1L2 5.47km
-
Hockley General Store and Restaurant
994227 Mono Adjala Townline, Mono, ON L9W 2Z2 17.08km -
LCBO
97 Parkside Drive W, Fergus, ON N1M 3M5 32.3km -
LCBO
170 Sandalwood Pky E, Brampton, ON L6Z 1Y5 38.16km
-
Raceway Esso
87 First Street, Orangeville, ON L9W 2E8 5.26km -
BAP Heating & Cooling
25 Clearview Street, Unit 8, Guelph, ON N1E 6C4 43.78km -
Dr HVAC
1-215 Advance Boulevard, Brampton, ON L6T 4V9 46.96km
-
Imagine Cinemas Alliston
130 Young Street W, Alliston, ON L9R 1P8 30.97km -
SilverCity Brampton Cinemas
50 Great Lakes Drive, Brampton, ON L6R 2K7 39.44km -
Rose Theatre Brampton
1 Theatre Lane, Brampton, ON L6V 0A3 43.18km
-
Orangeville Public Library
1 Mill Street, Orangeville, ON L9W 2M2 5.97km -
Brampton Library, Springdale Branch
10705 Bramalea Rd, Brampton, ON L6R 0C1 38.13km -
Brampton Library - Four Corners Branch
65 Queen Street E, Brampton, ON L6W 3L6 43.33km
-
Headwaters Health Care Centre
100 Rolling Hills Drive, Orangeville, ON L9W 4X9 7.52km -
Chafford 200 Medical Centre
195 Broadway, Orangeville, ON L9W 1K2 5.87km -
Headwaters Walk In Clinic
170 Lakeview Court, Unit 2, Orangeville, ON L9W 4P2 6.63km
-
Monora Lawn Bowling Club
633220 On-10, Orangeville ON L9W 2Z1 4.29km -
Off Leash Dog park
Orangeville ON 4.72km -
Island Lake Conservation Area
673067 Hurontario St S, Orangeville ON L9W 2Y9 5.22km
-
RBC Royal Bank
489 Broadway, Orangeville ON L9W 0A4 4.72km -
BMO Bank of Montreal
150 1st St, Orangeville ON L6W 3T7 4.84km -
TD Bank Financial Group
150 1st St, Orangeville ON L9W 3T7 4.88km



