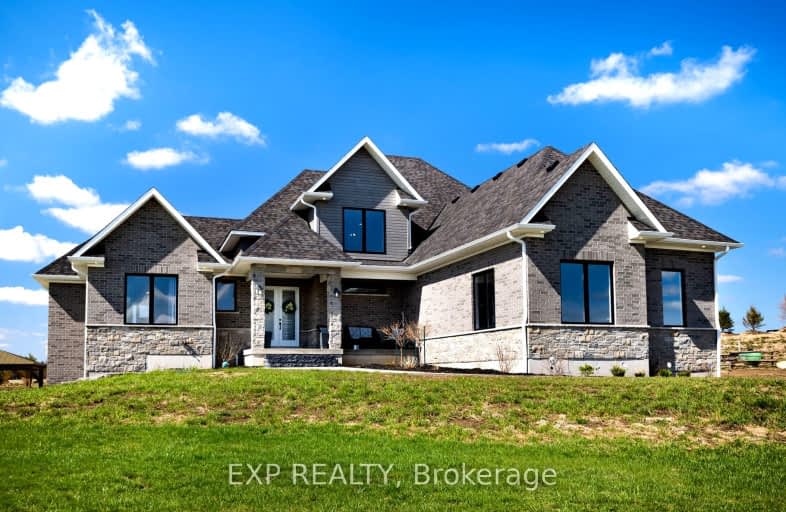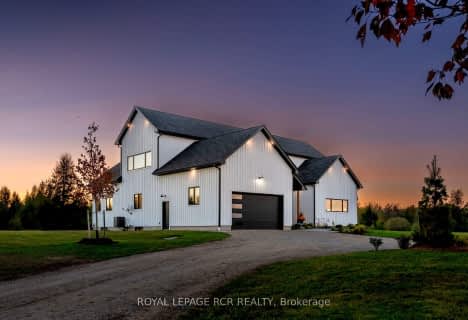Car-Dependent
- Almost all errands require a car.
0
/100
Somewhat Bikeable
- Most errands require a car.
27
/100

Laurelwoods Elementary School
Elementary: Public
7.74 km
Primrose Elementary School
Elementary: Public
10.11 km
Hyland Heights Elementary School
Elementary: Public
8.64 km
Mono-Amaranth Public School
Elementary: Public
8.94 km
Centennial Hylands Elementary School
Elementary: Public
7.95 km
Glenbrook Elementary School
Elementary: Public
8.99 km
Alliston Campus
Secondary: Public
28.83 km
Dufferin Centre for Continuing Education
Secondary: Public
10.94 km
Erin District High School
Secondary: Public
26.95 km
Centre Dufferin District High School
Secondary: Public
8.60 km
Westside Secondary School
Secondary: Public
12.08 km
Orangeville District Secondary School
Secondary: Public
11.05 km
-
Mono Cliffs Provincial Park
Shelburne ON 8.96km -
Walter's Creek Park
Cedar Street and Susan Street, Shelburne ON 9.14km -
Mono Cliffs Provincial Park
2nd Line, Orangeville ON 9.18km
-
CIBC
Queen St N, Tottenham ON L0G 1W0 5.99km -
TD Bank Financial Group
517A Main St E, Shelburne ON L9V 2Z1 8.09km -
HSBC ATM
133 Owen St, Shelburne ON L0N 1S0 8.12km




