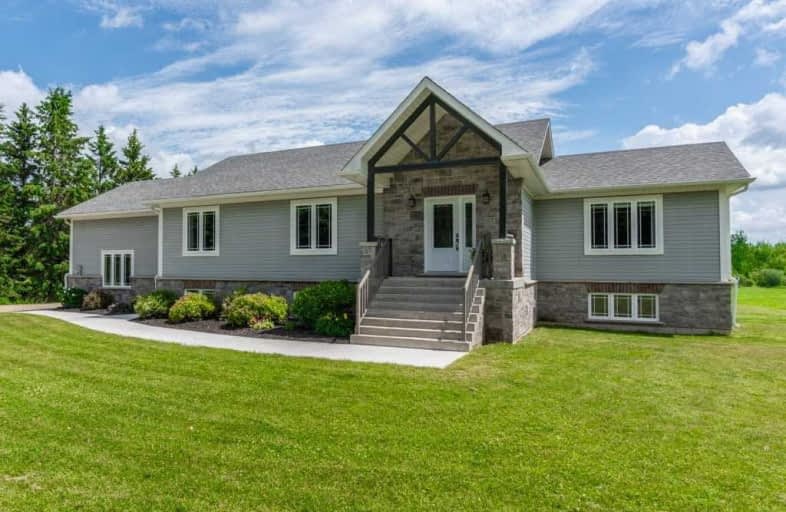Sold on Jul 02, 2021
Note: Property is not currently for sale or for rent.

-
Type: Detached
-
Style: Bungaloft
-
Size: 2000 sqft
-
Lot Size: 181.99 x 241.33 Feet
-
Age: 6-15 years
-
Taxes: $5,723 per year
-
Added: Jul 02, 2021 (1 second on market)
-
Updated:
-
Last Checked: 3 months ago
-
MLS®#: X5293252
-
Listed By: Renton realty, brokerage
Gorgeous 8 Yrs New Raised Bungaloft With Walk-Out Basement On Manicured 1-Acre Lot! More Than 3,000 Sf Finished Living Space & Incredible Vistas From Every Room! Multiple Walk-Outs! Bright Lower Level Has Hydronic In-Floor Heating, Office, Rec Room, Full Bath Ready For Fixtures -- Easy Fit To An In-Law Suite! Two Garage Entries To Home! Impeccable Mechanical Room! Open Concept! Granite Counters! New 2020 Deck W/Glass Railing! See It & Fall In Love!
Extras
(Virtual Tour Has Stunning Aerials!) Lg Ss Stove, Maytag Fridge, Kitchenaid Ss Dishwasher, Samsung Ss Microwave, Maytag Washer (As-Is), Maytag Dryer, (Exclude Bsmt Freezer), 2 Agdos, Light Fixtures & Window Coverings & Invisible Fence!
Property Details
Facts for 515199 2nd Line, Amaranth
Status
Last Status: Sold
Sold Date: Jul 02, 2021
Closed Date: Sep 30, 2021
Expiry Date: Dec 01, 2021
Sold Price: $1,245,000
Unavailable Date: Jul 02, 2021
Input Date: Jul 02, 2021
Prior LSC: Listing with no contract changes
Property
Status: Sale
Property Type: Detached
Style: Bungaloft
Size (sq ft): 2000
Age: 6-15
Area: Amaranth
Community: Rural Amaranth
Availability Date: 30 Days/Tba
Inside
Bedrooms: 3
Bathrooms: 2
Kitchens: 1
Rooms: 7
Den/Family Room: Yes
Air Conditioning: Central Air
Fireplace: No
Laundry Level: Main
Central Vacuum: N
Washrooms: 2
Utilities
Electricity: Yes
Gas: No
Cable: Yes
Telephone: Yes
Building
Basement: Fin W/O
Basement 2: Full
Heat Type: Forced Air
Heat Source: Propane
Exterior: Stone
Exterior: Vinyl Siding
UFFI: No
Water Supply: Well
Special Designation: Unknown
Parking
Driveway: Pvt Double
Garage Spaces: 2
Garage Type: Built-In
Covered Parking Spaces: 6
Total Parking Spaces: 8
Fees
Tax Year: 2020
Tax Legal Description: Pt Lt 24 Con 1, Pt 1 7R1277 ; Amaranth
Taxes: $5,723
Highlights
Feature: Clear View
Feature: Library
Feature: Place Of Worship
Feature: Rec Centre
Feature: School
Land
Cross Street: W Of Hwy 10 & N Of S
Municipality District: Amaranth
Fronting On: East
Parcel Number: 340520086
Pool: None
Sewer: Septic
Lot Depth: 241.33 Feet
Lot Frontage: 181.99 Feet
Lot Irregularities: Manicured 1-Acre Prop
Acres: .50-1.99
Waterfront: None
Additional Media
- Virtual Tour: https://homesmedia.ca/cameron-renton/515199-2nd-line-amaranth/
Rooms
Room details for 515199 2nd Line, Amaranth
| Type | Dimensions | Description |
|---|---|---|
| Kitchen Main | 3.53 x 5.26 | Hardwood Floor, Centre Island, Open Concept |
| Living Main | 4.75 x 5.13 | Hardwood Floor, Open Concept, Pot Lights |
| Dining Main | 3.56 x 4.52 | Hardwood Floor, W/O To Deck, Open Concept |
| Master Main | 3.58 x 4.39 | Hardwood Floor, W/I Closet, 5 Pc Ensuite |
| 2nd Br Main | 3.02 x 3.73 | Hardwood Floor, Closet, Window |
| 3rd Br Main | 3.02 x 3.71 | Hardwood Floor, Closet, Window |
| Family Upper | 5.97 x 6.99 | Broadloom, Vaulted Ceiling, Pot Lights |
| Rec Bsmt | 4.72 x 8.08 | W/O To Yard, Pot Lights, Open Concept |
| Office Bsmt | 4.47 x 4.98 | Pot Lights, Window, Side Door |
| XXXXXXXX | XXX XX, XXXX |
XXXX XXX XXXX |
$X,XXX,XXX |
| XXX XX, XXXX |
XXXXXX XXX XXXX |
$X,XXX,XXX |
| XXXXXXXX XXXX | XXX XX, XXXX | $1,245,000 XXX XXXX |
| XXXXXXXX XXXXXX | XXX XX, XXXX | $1,245,000 XXX XXXX |

Laurelwoods Elementary School
Elementary: PublicPrimrose Elementary School
Elementary: PublicHyland Heights Elementary School
Elementary: PublicMono-Amaranth Public School
Elementary: PublicCentennial Hylands Elementary School
Elementary: PublicGlenbrook Elementary School
Elementary: PublicAlliston Campus
Secondary: PublicDufferin Centre for Continuing Education
Secondary: PublicErin District High School
Secondary: PublicCentre Dufferin District High School
Secondary: PublicWestside Secondary School
Secondary: PublicOrangeville District Secondary School
Secondary: Public- 4 bath
- 3 bed
475158 County Road 11, Amaranth, Ontario • L9W 0R6 • Rural Amaranth



