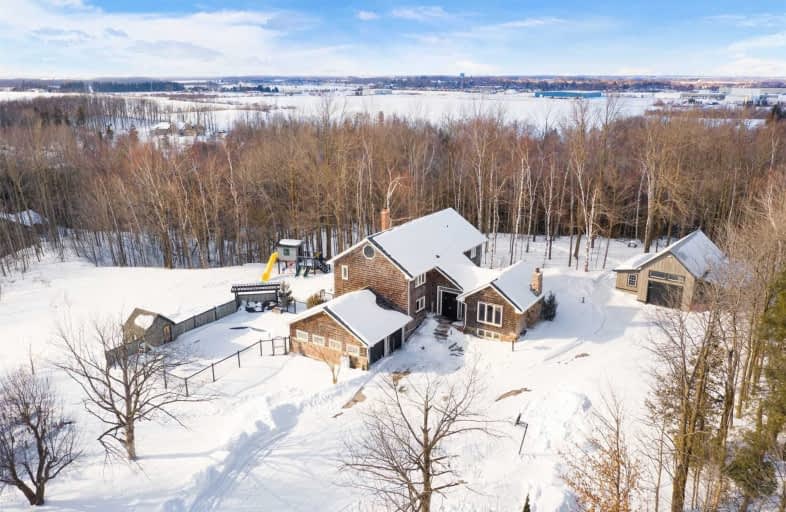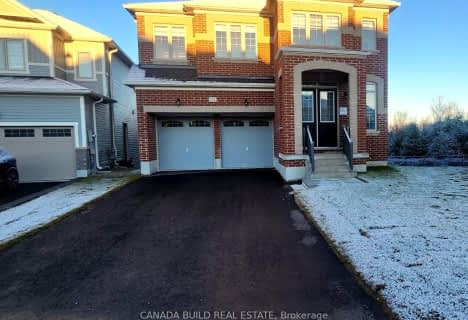Sold on Apr 09, 2021
Note: Property is not currently for sale or for rent.

-
Type: Detached
-
Style: 2-Storey
-
Size: 3000 sqft
-
Lot Size: 482.28 x 300.18 Feet
-
Age: 31-50 years
-
Taxes: $8,098 per year
-
Days on Site: 30 Days
-
Added: Mar 09, 2021 (4 weeks on market)
-
Updated:
-
Last Checked: 3 months ago
-
MLS®#: X5142884
-
Listed By: Century 21 millennium inc., brokerage
Your Own At Home Resort Set On 2.42 Acres! Gated Entrance To 3220 Sq Ft Home (As Per Mpac) W/ In-Ground Heater Salt Water Pool (Diving Board & Slide, West Views & Sun), Approx 1000 Sq Ft Det. Workshop W/ Office Space. Gorgeous Chef's Kitchen W/ 36" Gas Range, X-Lrg Fridge, Touch Faucet, Backsplash, Dbl Wide Island & Tons Of Pantry Storage. 2 Master Bdrm Suite Options W/Ensuites-1 On Main & One Up (Potential In-Law Suite).Laundry In Upstairs Master W/I Closet.
Extras
2 Mins To Shelburne & All Amenities. Paved Driveway, Energy Eff. Geothermal Heat Source, Spray Foam Insul, Wood Doors, 7 3/4 Baseboards, Some Cali Shutters, Recently Painted. Property Falls Under Nvca. Propane Tank For Gas Stove & 2 Hwt.
Property Details
Facts for 515526 2nd Line, Amaranth
Status
Days on Market: 30
Last Status: Sold
Sold Date: Apr 09, 2021
Closed Date: Jul 05, 2021
Expiry Date: Jul 06, 2021
Sold Price: $1,555,000
Unavailable Date: Apr 09, 2021
Input Date: Mar 09, 2021
Property
Status: Sale
Property Type: Detached
Style: 2-Storey
Size (sq ft): 3000
Age: 31-50
Area: Amaranth
Community: Rural Amaranth
Availability Date: Tba
Inside
Bedrooms: 5
Bedrooms Plus: 1
Bathrooms: 5
Kitchens: 1
Rooms: 10
Den/Family Room: Yes
Air Conditioning: Central Air
Fireplace: Yes
Laundry Level: Upper
Central Vacuum: Y
Washrooms: 5
Building
Basement: Finished
Basement 2: Full
Heat Type: Forced Air
Heat Source: Grnd Srce
Exterior: Stone
Exterior: Wood
Water Supply: Well
Special Designation: Unknown
Other Structures: Garden Shed
Other Structures: Workshop
Parking
Driveway: Private
Garage Spaces: 2
Garage Type: Attached
Covered Parking Spaces: 20
Total Parking Spaces: 22
Fees
Tax Year: 2020
Tax Legal Description: Lt 2, Pl 124 ; Amaranth
Taxes: $8,098
Highlights
Feature: Grnbelt/Cons
Feature: Sloping
Feature: Wooded/Treed
Land
Cross Street: 2nd Line/30 Sideroad
Municipality District: Amaranth
Fronting On: West
Pool: Inground
Sewer: Septic
Lot Depth: 300.18 Feet
Lot Frontage: 482.28 Feet
Lot Irregularities: 2.42 Acres (Mpac)
Acres: 2-4.99
Additional Media
- Virtual Tour: https://tours.jthometours.ca/v2/515526-2nd-line-amaranth-on-l9v-1l6-ca-645232/unbranded
Rooms
Room details for 515526 2nd Line, Amaranth
| Type | Dimensions | Description |
|---|---|---|
| Foyer Main | 2.55 x 3.98 | Ceramic Floor, Vaulted Ceiling, Window |
| Kitchen Main | 4.25 x 4.94 | Hardwood Floor, Backsplash, Centre Island |
| Dining Main | 3.55 x 4.94 | Hardwood Floor, W/O To Deck, W/O To Garage |
| Living Main | 3.69 x 5.44 | Hardwood Floor, Fireplace, Combined W/Dining |
| Master Main | 3.68 x 5.35 | Broadloom, Double Closet, 3 Pc Ensuite |
| Family Main | 4.62 x 6.65 | Hardwood Floor, Vaulted Ceiling, Sliding Doors |
| Master Upper | 3.93 x 4.70 | Laminate, 5 Pc Ensuite, W/I Closet |
| 3rd Br Upper | 3.32 x 3.54 | Laminate, Window, Closet |
| 4th Br Upper | 3.15 x 3.65 | Laminate, Window, Closet |
| 5th Br Upper | 3.66 x 3.70 | Laminate, Window, Closet |
| Rec Lower | 4.15 x 6.09 | Laminate, 3 Pc Bath |
| Br Lower | 3.05 x 3.84 | Laminate, Window, Closet |
| XXXXXXXX | XXX XX, XXXX |
XXXX XXX XXXX |
$X,XXX,XXX |
| XXX XX, XXXX |
XXXXXX XXX XXXX |
$X,XXX,XXX | |
| XXXXXXXX | XXX XX, XXXX |
XXXXXXX XXX XXXX |
|
| XXX XX, XXXX |
XXXXXX XXX XXXX |
$X,XXX,XXX | |
| XXXXXXXX | XXX XX, XXXX |
XXXX XXX XXXX |
$X,XXX,XXX |
| XXX XX, XXXX |
XXXXXX XXX XXXX |
$X,XXX,XXX | |
| XXXXXXXX | XXX XX, XXXX |
XXXXXXX XXX XXXX |
|
| XXX XX, XXXX |
XXXXXX XXX XXXX |
$X,XXX,XXX | |
| XXXXXXXX | XXX XX, XXXX |
XXXXXXX XXX XXXX |
|
| XXX XX, XXXX |
XXXXXX XXX XXXX |
$X,XXX,XXX | |
| XXXXXXXX | XXX XX, XXXX |
XXXXXXX XXX XXXX |
|
| XXX XX, XXXX |
XXXXXX XXX XXXX |
$X,XXX,XXX |
| XXXXXXXX XXXX | XXX XX, XXXX | $1,555,000 XXX XXXX |
| XXXXXXXX XXXXXX | XXX XX, XXXX | $1,599,900 XXX XXXX |
| XXXXXXXX XXXXXXX | XXX XX, XXXX | XXX XXXX |
| XXXXXXXX XXXXXX | XXX XX, XXXX | $1,699,900 XXX XXXX |
| XXXXXXXX XXXX | XXX XX, XXXX | $1,018,500 XXX XXXX |
| XXXXXXXX XXXXXX | XXX XX, XXXX | $1,050,000 XXX XXXX |
| XXXXXXXX XXXXXXX | XXX XX, XXXX | XXX XXXX |
| XXXXXXXX XXXXXX | XXX XX, XXXX | $1,199,900 XXX XXXX |
| XXXXXXXX XXXXXXX | XXX XX, XXXX | XXX XXXX |
| XXXXXXXX XXXXXX | XXX XX, XXXX | $1,298,500 XXX XXXX |
| XXXXXXXX XXXXXXX | XXX XX, XXXX | XXX XXXX |
| XXXXXXXX XXXXXX | XXX XX, XXXX | $1,349,000 XXX XXXX |

Laurelwoods Elementary School
Elementary: PublicPrimrose Elementary School
Elementary: PublicHyland Heights Elementary School
Elementary: PublicMono-Amaranth Public School
Elementary: PublicCentennial Hylands Elementary School
Elementary: PublicGlenbrook Elementary School
Elementary: PublicAlliston Campus
Secondary: PublicDufferin Centre for Continuing Education
Secondary: PublicErin District High School
Secondary: PublicCentre Dufferin District High School
Secondary: PublicWestside Secondary School
Secondary: PublicOrangeville District Secondary School
Secondary: Public- 5 bath
- 6 bed
- 3000 sqft
253 Chippewa Avenue, Shelburne, Ontario • L9V 3Y5 • Shelburne
- 6 bath
- 7 bed
- 3000 sqft
234 Chippewa Avenue, Shelburne, Ontario • L9V 3Y5 • Shelburne
- 5 bath
- 5 bed
- 3000 sqft
196 Limestone Lane, Shelburne, Ontario • L9V 3Y3 • Shelburne





