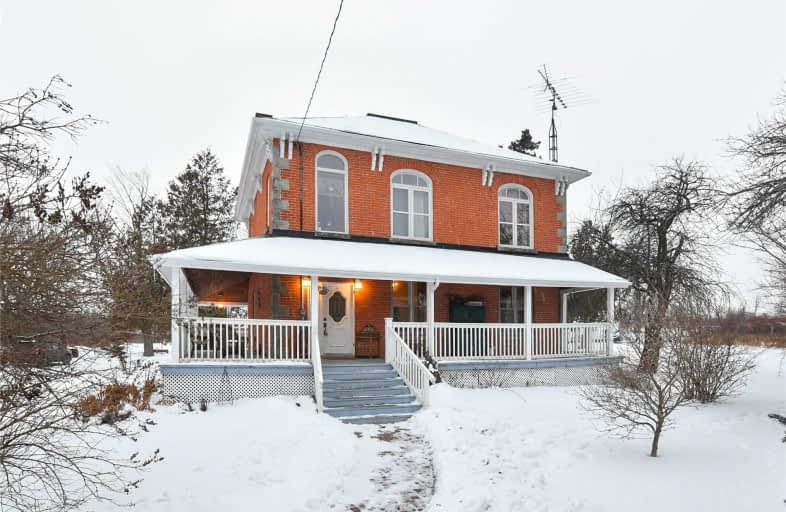Sold on Mar 16, 2020
Note: Property is not currently for sale or for rent.

-
Type: Detached
-
Style: 2-Storey
-
Lot Size: 195.08 x 2249.5 Feet
-
Age: 100+ years
-
Taxes: $4,088 per year
-
Days on Site: 39 Days
-
Added: Feb 05, 2020 (1 month on market)
-
Updated:
-
Last Checked: 3 months ago
-
MLS®#: X4684165
-
Listed By: Royal lepage rcr realty, brokerage
An Elegant Home That Speaks Of The Pride Of Ownership. This Lovingly Restored 1895 Century Home Nestled On 10 Acres With Many Unique Features Included 2 Staircase , 10' Ceilings, Main/Upper Level, Tin Ceiling In Kitchen & Sitting Rm. Kitchen W/Granite Island, Main Flr Laundry, 4 Bdrms. Updates. 2 Bathrooms/18, Shingles/Eaves/15,Windows 2017/18,Hot Water On Demand, Furnace/09, Stain Glass Transom Windows.
Extras
Updates, Electrical, Plumbing, Freshly Painted Throughout, Original Maple Floors. Incl: Hot Tub,Standing Freezer,Fridge,Gas Stove,Dishwasher,Working Cooking/Woodstove,Washer,Dryer,On-Demand Hwt, Water Softener,
Property Details
Facts for 555122 Mono Amaranth Townline, Amaranth
Status
Days on Market: 39
Last Status: Sold
Sold Date: Mar 16, 2020
Closed Date: Jun 25, 2020
Expiry Date: Jul 31, 2020
Sold Price: $890,000
Unavailable Date: Mar 16, 2020
Input Date: Feb 05, 2020
Property
Status: Sale
Property Type: Detached
Style: 2-Storey
Age: 100+
Area: Amaranth
Community: Rural Amaranth
Availability Date: Flexible Tba
Inside
Bedrooms: 4
Bathrooms: 2
Kitchens: 1
Rooms: 8
Den/Family Room: Yes
Air Conditioning: None
Fireplace: Yes
Laundry Level: Main
Central Vacuum: Y
Washrooms: 2
Utilities
Electricity: Yes
Gas: No
Cable: No
Telephone: Yes
Building
Basement: Full
Basement 2: Unfinished
Heat Type: Forced Air
Heat Source: Propane
Exterior: Brick
Elevator: N
UFFI: No
Water Supply Type: Drilled Well
Water Supply: Well
Physically Handicapped-Equipped: N
Special Designation: Unknown
Other Structures: Garden Shed
Parking
Driveway: Private
Garage Spaces: 2
Garage Type: Attached
Covered Parking Spaces: 20
Total Parking Spaces: 22
Fees
Tax Year: 2019
Tax Legal Description: Conc 1 E Part , Parcel 11 Mf177123 Lot 23
Taxes: $4,088
Highlights
Feature: Fenced Yard
Feature: Grnbelt/Conserv
Feature: Level
Feature: School Bus Route
Land
Cross Street: North Of 20th Sdrd O
Municipality District: Amaranth
Fronting On: West
Parcel Number: 340520075
Pool: None
Sewer: Septic
Lot Depth: 2249.5 Feet
Lot Frontage: 195.08 Feet
Lot Irregularities: 10 Acres Aprd
Acres: 10-24.99
Zoning: Residential -
Additional Media
- Virtual Tour: http://tours.viewpointimaging.ca/ub/160812/555122-mono-amaranth-townline-amaranth-on-l9w-0t3
Rooms
Room details for 555122 Mono Amaranth Townline, Amaranth
| Type | Dimensions | Description |
|---|---|---|
| Kitchen Main | 4.73 x 5.43 | Hardwood Floor, Granite Counter, Wood Stove |
| Sitting Main | 3.20 x 2.60 | Hardwood Floor, Combined W/Laundry, Window |
| Dining Main | 3.38 x 4.30 | Hardwood Floor, Formal Rm, Window |
| Living Main | 3.60 x 3.70 | Hardwood Floor, Formal Rm, Gas Fireplace |
| Master 2nd | 3.30 x 4.16 | Hardwood Floor, Mirrored Closet, Window |
| 2nd Br 2nd | 3.37 x 3.50 | Tile Floor, Closet |
| 3rd Br 2nd | 3.30 x 3.50 | Hardwood Floor, Closet |
| 4th Br 2nd | 4.20 x 4.38 | Hardwood Floor |
| Other 3rd | - | Unfinished |
| XXXXXXXX | XXX XX, XXXX |
XXXX XXX XXXX |
$XXX,XXX |
| XXX XX, XXXX |
XXXXXX XXX XXXX |
$XXX,XXX | |
| XXXXXXXX | XXX XX, XXXX |
XXXXXXXX XXX XXXX |
|
| XXX XX, XXXX |
XXXXXX XXX XXXX |
$XXX,XXX | |
| XXXXXXXX | XXX XX, XXXX |
XXXXXXX XXX XXXX |
|
| XXX XX, XXXX |
XXXXXX XXX XXXX |
$XXX,XXX | |
| XXXXXXXX | XXX XX, XXXX |
XXXXXXXX XXX XXXX |
|
| XXX XX, XXXX |
XXXXXX XXX XXXX |
$XXX,XXX |
| XXXXXXXX XXXX | XXX XX, XXXX | $890,000 XXX XXXX |
| XXXXXXXX XXXXXX | XXX XX, XXXX | $925,000 XXX XXXX |
| XXXXXXXX XXXXXXXX | XXX XX, XXXX | XXX XXXX |
| XXXXXXXX XXXXXX | XXX XX, XXXX | $899,000 XXX XXXX |
| XXXXXXXX XXXXXXX | XXX XX, XXXX | XXX XXXX |
| XXXXXXXX XXXXXX | XXX XX, XXXX | $950,000 XXX XXXX |
| XXXXXXXX XXXXXXXX | XXX XX, XXXX | XXX XXXX |
| XXXXXXXX XXXXXX | XXX XX, XXXX | $998,900 XXX XXXX |

Laurelwoods Elementary School
Elementary: PublicPrimrose Elementary School
Elementary: PublicHyland Heights Elementary School
Elementary: PublicMono-Amaranth Public School
Elementary: PublicCentennial Hylands Elementary School
Elementary: PublicGlenbrook Elementary School
Elementary: PublicAlliston Campus
Secondary: PublicDufferin Centre for Continuing Education
Secondary: PublicErin District High School
Secondary: PublicCentre Dufferin District High School
Secondary: PublicWestside Secondary School
Secondary: PublicOrangeville District Secondary School
Secondary: Public

