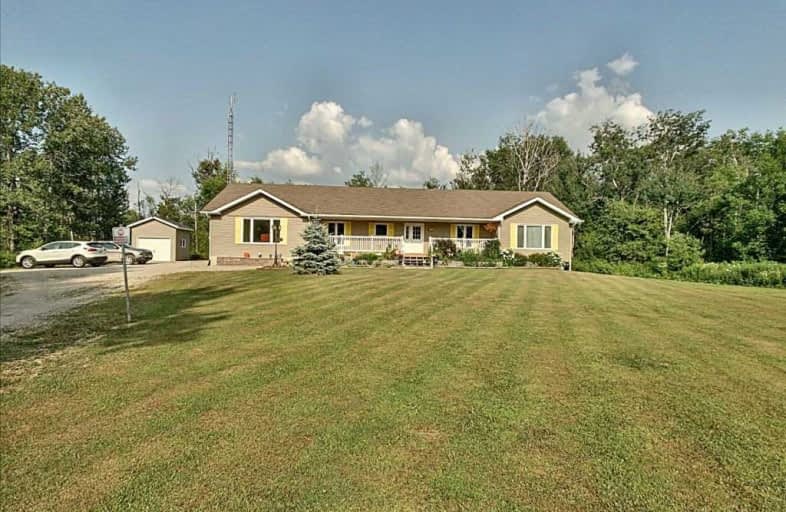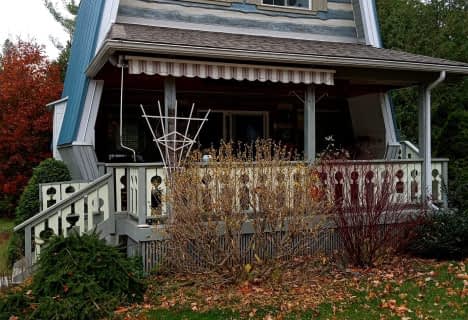
Nottawasaga and Creemore Public School
Elementary: Public
15.05 km
Primrose Elementary School
Elementary: Public
11.63 km
Tosorontio Central Public School
Elementary: Public
9.92 km
Hyland Heights Elementary School
Elementary: Public
16.11 km
Centennial Hylands Elementary School
Elementary: Public
15.88 km
Glenbrook Elementary School
Elementary: Public
15.29 km
Alliston Campus
Secondary: Public
17.00 km
Stayner Collegiate Institute
Secondary: Public
26.22 km
Nottawasaga Pines Secondary School
Secondary: Public
20.47 km
Centre Dufferin District High School
Secondary: Public
16.01 km
Orangeville District Secondary School
Secondary: Public
29.86 km
Banting Memorial District High School
Secondary: Public
17.82 km



