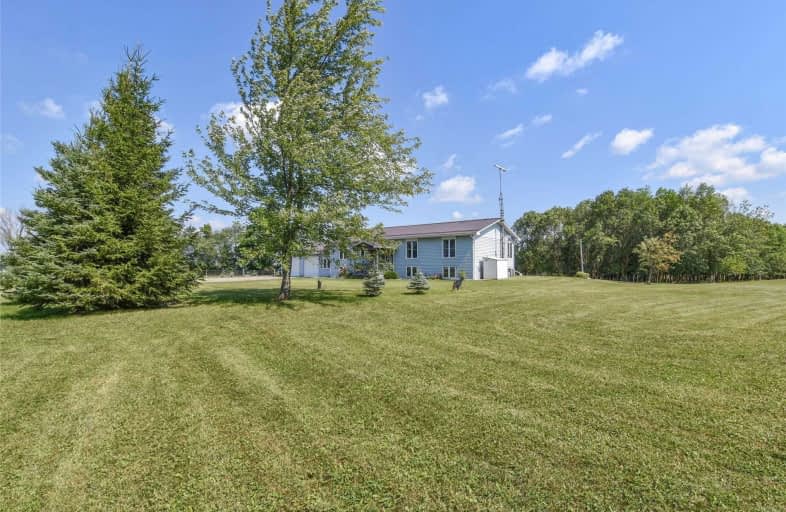Sold on Sep 25, 2020
Note: Property is not currently for sale or for rent.

-
Type: Detached
-
Style: Bungalow-Raised
-
Lot Size: 377.85 x 2119.61 Feet
-
Age: No Data
-
Taxes: $2,451 per year
-
Days on Site: 30 Days
-
Added: Aug 26, 2020 (4 weeks on market)
-
Updated:
-
Last Checked: 3 months ago
-
MLS®#: X4887435
-
Listed By: Royal lepage meadowtowne realty, brokerage
Enjoy The Luxury Of Owning Your Own "Green Acres". This Raised Bungalow Is Complemented With An Over-Sized 2 Car Garage And A Walkout Finished Basement & Separate Entries. This Carpet-Free Royal Home Offers Many Updates And Upgrades. A Family-Sized Kitchen Offers A Wo To A Large Deck Overlooking The Stocked Pond, Fenced Paddocks & Pasture. Master 4 Pc Ensuite. Fin Bsment Offers 4th Bdrm,Rec Room W/A Wet Bar Kitchen, 4 Pc Bath & Wos For In-Law Suite Potential.
Extras
4 Dog Kennel. 2-Stall Horse Barn & Paddock. Coverall Installed W/Hydro And Lighting. Electric Fenced Pasture - Ideal For Raising Livestock & Horses. Updates Since 08 Metal Roof, Septic; Some Windows; 2 Garage Doors; Furnace And Central Ac
Property Details
Facts for 294177 8 Line, Amaranth
Status
Days on Market: 30
Last Status: Sold
Sold Date: Sep 25, 2020
Closed Date: Dec 14, 2020
Expiry Date: Nov 30, 2020
Sold Price: $1,050,000
Unavailable Date: Sep 25, 2020
Input Date: Aug 27, 2020
Property
Status: Sale
Property Type: Detached
Style: Bungalow-Raised
Area: Amaranth
Community: Rural Amaranth
Availability Date: Tba
Inside
Bedrooms: 3
Bedrooms Plus: 1
Bathrooms: 3
Kitchens: 1
Rooms: 9
Den/Family Room: No
Air Conditioning: Central Air
Fireplace: Yes
Laundry Level: Lower
Central Vacuum: N
Washrooms: 3
Utilities
Electricity: Yes
Gas: No
Cable: No
Telephone: Available
Building
Basement: Fin W/O
Basement 2: Sep Entrance
Heat Type: Forced Air
Heat Source: Oil
Exterior: Vinyl Siding
UFFI: No
Water Supply Type: Drilled Well
Water Supply: Well
Special Designation: Unknown
Other Structures: Barn
Other Structures: Paddocks
Parking
Driveway: Private
Garage Spaces: 2
Garage Type: Attached
Covered Parking Spaces: 10
Total Parking Spaces: 12
Fees
Tax Year: 2020
Tax Legal Description: Con 7 W Pt Lot 13 Rp 7519 Part 1
Taxes: $2,451
Highlights
Feature: Fenced Yard
Feature: Lake/Pond
Feature: Level
Feature: River/Stream
Feature: School Bus Route
Feature: Wooded/Treed
Land
Cross Street: 10th Sdrd And 8th Li
Municipality District: Amaranth
Fronting On: East
Parcel Number: 341640016
Pool: None
Sewer: Septic
Lot Depth: 2119.61 Feet
Lot Frontage: 377.85 Feet
Lot Irregularities: 18.93 Acres
Acres: 10-24.99
Zoning: Res And Agr
Farm: Hobby
Rural Services: Electrical
Rural Services: Garbage Pickup
Rural Services: Internet High Spd
Rural Services: Recycling Pckup
Rural Services: Telephone
Water Delivery Features: Uv System
Water Delivery Features: Water Treatmnt
Additional Media
- Virtual Tour: http://www.myvisuallistings.com/vtnb/299692
Rooms
Room details for 294177 8 Line, Amaranth
| Type | Dimensions | Description |
|---|---|---|
| Living Main | 3.93 x 6.19 | Laminate, Open Concept |
| Dining Main | 3.19 x 3.96 | Laminate, Formal Rm |
| Kitchen Main | 3.93 x 5.17 | W/O To Deck, Crown Moulding, Bow Window |
| Master Main | 3.93 x 4.36 | Laminate, 4 Pc Ensuite, Double Closet |
| Bathroom Main | 1.42 x 3.90 | 4 Pc Ensuite, Double Sink, Updated |
| 2nd Br Main | 2.94 x 3.50 | Laminate, Closet |
| 3rd Br Main | 3.24 x 4.12 | Laminate, Closet |
| Bathroom Main | 1.50 x 3.93 | 4 Pc Bath, Heated Floor, Updated |
| 4th Br Main | 3.59 x 3.65 | Above Grade Window, Closet, Dropped Ceiling |
| Kitchen Lower | 6.96 x 7.93 | W/O To Yard, Combined W/Rec, W/O To Garage |
| Rec Lower | 6.96 x 7.93 | Laminate, Open Concept, Fireplace |
| Bathroom Lower | 1.49 x 3.16 | 4 Pc Bath, Pocket Doors, Updated |
| XXXXXXXX | XXX XX, XXXX |
XXXX XXX XXXX |
$X,XXX,XXX |
| XXX XX, XXXX |
XXXXXX XXX XXXX |
$X,XXX,XXX |
| XXXXXXXX XXXX | XXX XX, XXXX | $1,050,000 XXX XXXX |
| XXXXXXXX XXXXXX | XXX XX, XXXX | $1,099,000 XXX XXXX |

East Garafraxa Central Public School
Elementary: PublicGrand Valley & District Public School
Elementary: PublicLaurelwoods Elementary School
Elementary: PublicSpencer Avenue Elementary School
Elementary: PublicSt Benedict Elementary School
Elementary: CatholicMontgomery Village Public School
Elementary: PublicDufferin Centre for Continuing Education
Secondary: PublicErin District High School
Secondary: PublicCentre Dufferin District High School
Secondary: PublicWestside Secondary School
Secondary: PublicCentre Wellington District High School
Secondary: PublicOrangeville District Secondary School
Secondary: Public

