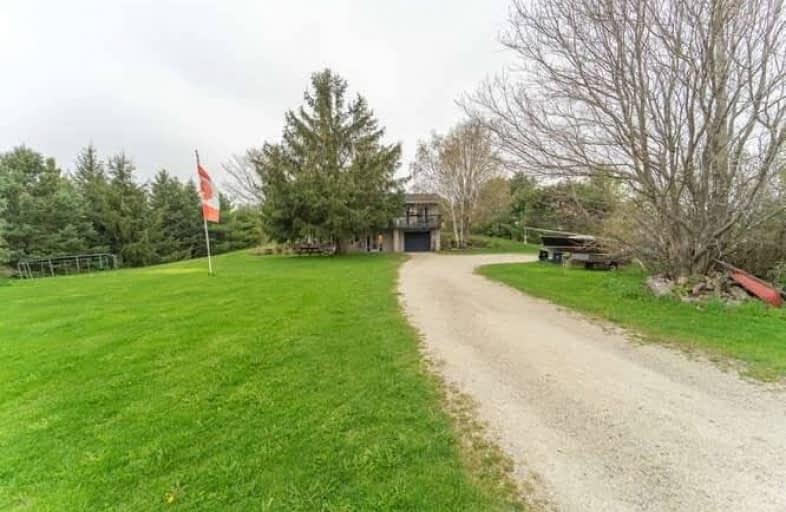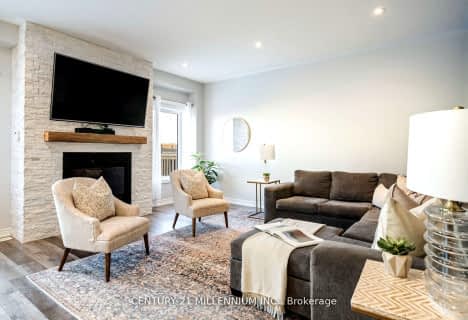
Laurelwoods Elementary School
Elementary: Public
15.35 km
Primrose Elementary School
Elementary: Public
2.88 km
Hyland Heights Elementary School
Elementary: Public
3.07 km
Mono-Amaranth Public School
Elementary: Public
16.14 km
Centennial Hylands Elementary School
Elementary: Public
2.25 km
Glenbrook Elementary School
Elementary: Public
2.50 km
Alliston Campus
Secondary: Public
25.16 km
Dufferin Centre for Continuing Education
Secondary: Public
18.62 km
Centre Dufferin District High School
Secondary: Public
2.93 km
Westside Secondary School
Secondary: Public
20.06 km
Orangeville District Secondary School
Secondary: Public
18.62 km
Banting Memorial District High School
Secondary: Public
26.13 km














