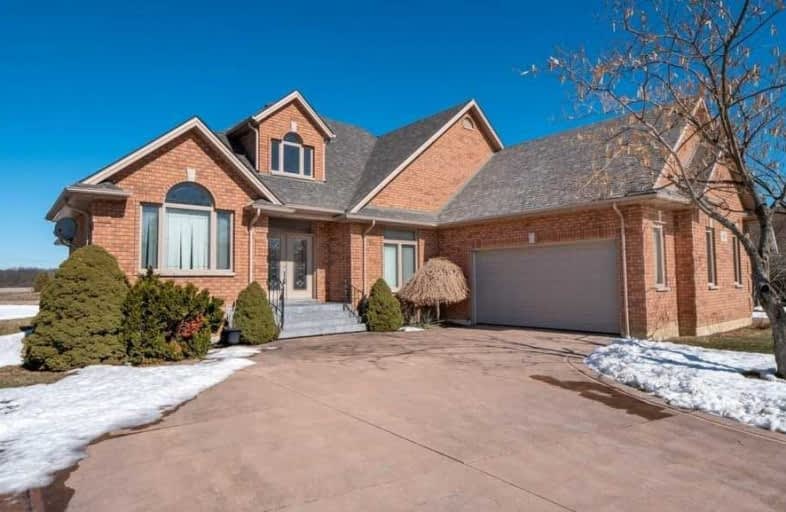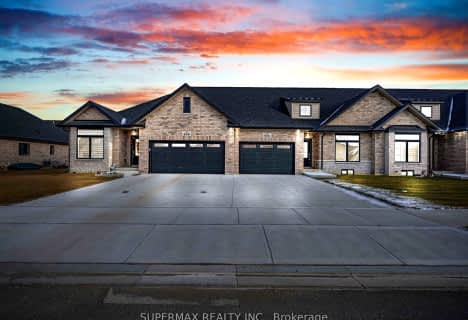Sold on Mar 09, 2021
Note: Property is not currently for sale or for rent.

-
Type: Detached
-
Style: 2-Storey
-
Lot Size: 75 x 155 Feet
-
Age: No Data
-
Taxes: $7,232 per year
-
Days on Site: 8 Days
-
Added: Mar 01, 2021 (1 week on market)
-
Updated:
-
Last Checked: 3 months ago
-
MLS®#: X5133335
-
Listed By: Royal lepage crown realty services, brokerage
Live, Work And Play All From The Comfort Of Your New Home! This Elegant 4 Bed 3 Bath Home Sits On A Stately 1/4 Acre Lot Backing Onto The 15th Fairway At The Exclusive Pointe West Golf Club. Pride Of Ownership Is Evident When You Walk Through The Front Door To Your 2 Story Foyer, Leading To A Private Office Or Bedroom, As Well As Your Formal Dining Area. Open Concept Kitchen, Living, Dining Room With Main Floor Primary With Ensuite, And Office. 2 More Beds Up
Extras
Bonus Features Include A Main Floor Powder Room, Main Floor Laundry, And A Substantial Garage With Walk Down To Your Expansive, Partially Finished Basement. You Won't Want To Miss This Meticulously Maintained Distinguished Home, Call Today!
Property Details
Facts for 112 Links Drive, Amherstburg
Status
Days on Market: 8
Last Status: Sold
Sold Date: Mar 09, 2021
Closed Date: May 04, 2021
Expiry Date: Apr 30, 2021
Sold Price: $750,100
Unavailable Date: Mar 09, 2021
Input Date: Mar 02, 2021
Prior LSC: Listing with no contract changes
Property
Status: Sale
Property Type: Detached
Style: 2-Storey
Area: Amherstburg
Availability Date: Immediate Ava
Inside
Bedrooms: 4
Bathrooms: 3
Kitchens: 1
Rooms: 5
Den/Family Room: Yes
Air Conditioning: Central Air
Fireplace: Yes
Washrooms: 3
Building
Basement: Full
Basement 2: Unfinished
Heat Type: Forced Air
Heat Source: Gas
Exterior: Brick
Water Supply: Municipal
Special Designation: Unknown
Parking
Driveway: Pvt Double
Garage Spaces: 2
Garage Type: Attached
Covered Parking Spaces: 6
Total Parking Spaces: 8
Fees
Tax Year: 2020
Tax Legal Description: Lt 41 Pl 12M314 Anderdon
Taxes: $7,232
Land
Cross Street: Links Drive & Clubvi
Municipality District: Amherstburg
Fronting On: North
Pool: None
Sewer: Sewers
Lot Depth: 155 Feet
Lot Frontage: 75 Feet
Additional Media
- Virtual Tour: https://youriguide.com/112_links_dr_amherstburg_on/
Rooms
Room details for 112 Links Drive, Amherstburg
| Type | Dimensions | Description |
|---|---|---|
| Br Main | 14.09 x 11.20 | |
| Breakfast Main | 8.00 x 12.10 | |
| Den Main | 13.10 x 13.06 | |
| Dining Main | 13.07 x 12.02 | |
| Kitchen Main | 11.01 x 16.01 | |
| Laundry Main | 6.11 x 8.00 | |
| Living Main | 18.03 x 20.01 | |
| Br Main | 14.07 x 14.11 | |
| Br 2nd | 11.01 x 14.10 | |
| Br 2nd | 11.07 x 14.05 | |
| Rec Bsmt | 46.07 x 47.09 | |
| Utility Bsmt | 19.03 x 15.06 |
| XXXXXXXX | XXX XX, XXXX |
XXXX XXX XXXX |
$XXX,XXX |
| XXX XX, XXXX |
XXXXXX XXX XXXX |
$XXX,XXX |
| XXXXXXXX XXXX | XXX XX, XXXX | $750,100 XXX XXXX |
| XXXXXXXX XXXXXX | XXX XX, XXXX | $649,000 XXX XXXX |

St Bernard Catholic School
Elementary: CatholicStella Maris Catholic School
Elementary: CatholicSt Joseph Catholic School
Elementary: CatholicAmherstburg Public School
Elementary: PublicÉcole élémentaire catholique Saint-Jean-Baptiste
Elementary: CatholicAnderdon Public School
Elementary: PublicWestern Secondary School
Secondary: PublicGeneral Amherst High School
Secondary: PublicSandwich Secondary School
Secondary: PublicSt Thomas of Villanova Secondary School
Secondary: CatholicHoly Names Catholic High School
Secondary: CatholicVincent Massey Secondary School
Secondary: Public- 3 bath
- 6 bed
610 Hacket Road, Amherstburg, Ontario • N9V 2V6 • Amherstburg



