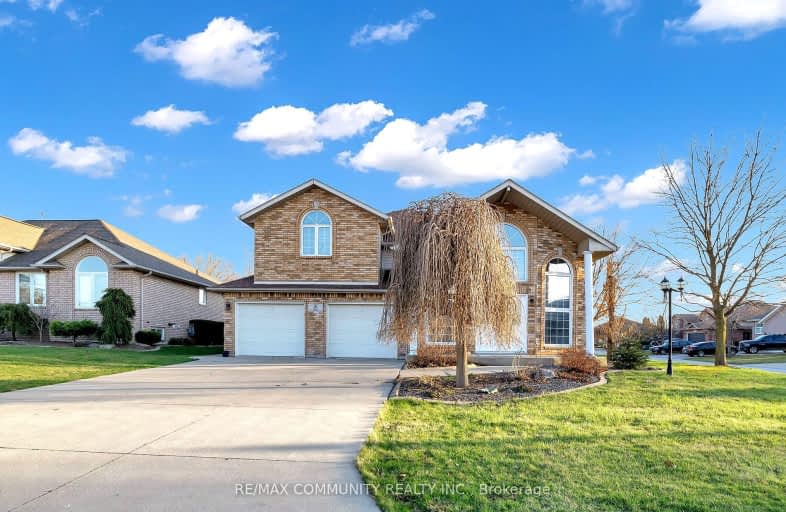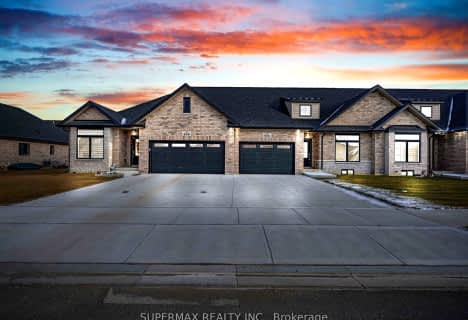Car-Dependent
- Almost all errands require a car.
6
/100
Somewhat Bikeable
- Most errands require a car.
25
/100

St Bernard Catholic School
Elementary: Catholic
3.72 km
Stella Maris Catholic School
Elementary: Catholic
2.49 km
St Joseph Catholic School
Elementary: Catholic
6.36 km
Amherstburg Public School
Elementary: Public
3.47 km
École élémentaire catholique Saint-Jean-Baptiste
Elementary: Catholic
4.56 km
Anderdon Public School
Elementary: Public
3.67 km
Western Secondary School
Secondary: Public
9.04 km
General Amherst High School
Secondary: Public
3.50 km
Sandwich Secondary School
Secondary: Public
10.43 km
St Thomas of Villanova Secondary School
Secondary: Catholic
7.93 km
Holy Names Catholic High School
Secondary: Catholic
16.75 km
Vincent Massey Secondary School
Secondary: Public
15.21 km
-
Ranta Marina
Amherstburg ON 2.67km -
Toddy Jones Park
Amherstburg ON 3.6km -
Splash Pad
Amherstburg ON 3.61km
-
TD Canada Trust Branch and ATM
89 Richmond St, Amherstburg ON N9V 1G2 3.9km -
Michigan Legacy Credit Union
269 Oak St, Wyandotte, MI 48192 8.14km -
Zeal Credit Union
16225 Fort St, Southgate, MI 48195 8.18km



