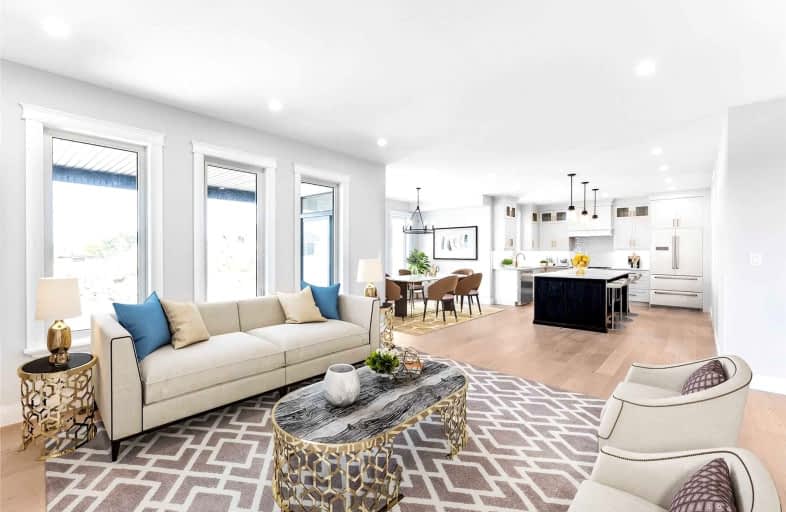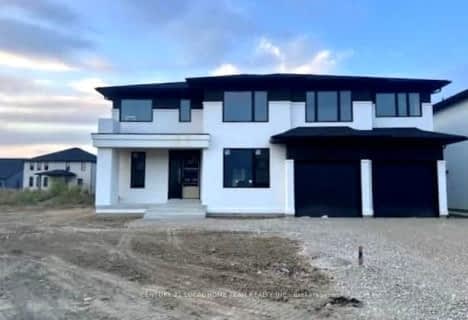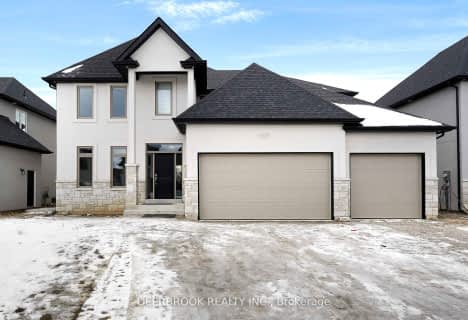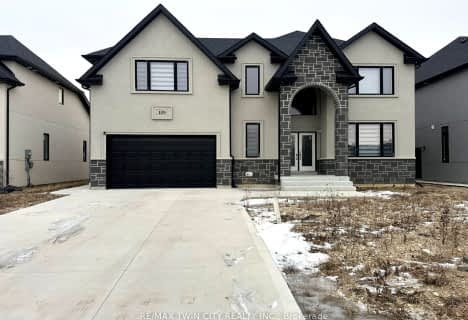
St Bernard Catholic School
Elementary: Catholic
3.50 km
Stella Maris Catholic School
Elementary: Catholic
2.43 km
St Joseph Catholic School
Elementary: Catholic
6.01 km
Amherstburg Public School
Elementary: Public
3.30 km
École élémentaire catholique Saint-Jean-Baptiste
Elementary: Catholic
4.33 km
Anderdon Public School
Elementary: Public
2.78 km
Western Secondary School
Secondary: Public
8.37 km
General Amherst High School
Secondary: Public
3.51 km
Sandwich Secondary School
Secondary: Public
10.21 km
St Thomas of Villanova Secondary School
Secondary: Catholic
7.35 km
Holy Names Catholic High School
Secondary: Catholic
16.53 km
Vincent Massey Secondary School
Secondary: Public
14.91 km










