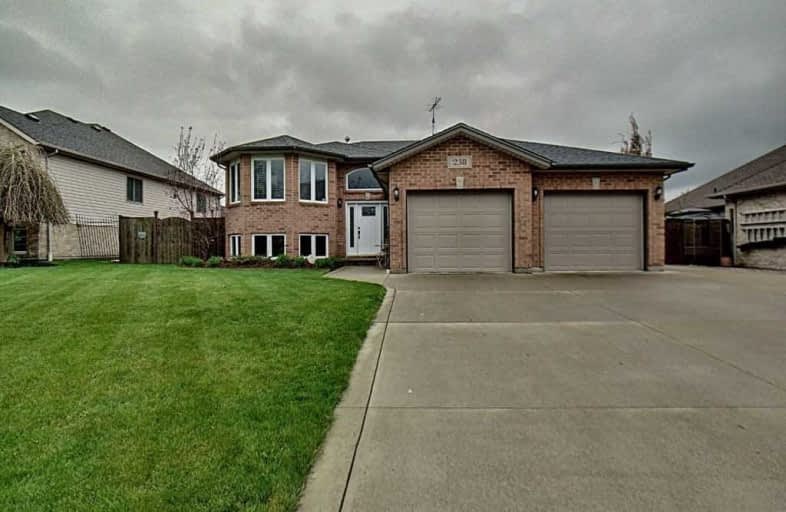Sold on May 17, 2019
Note: Property is not currently for sale or for rent.

-
Type: Detached
-
Style: Bungalow-Raised
-
Size: 1100 sqft
-
Lot Size: 70.01 x 125 Feet
-
Age: No Data
-
Taxes: $3,774 per year
-
Days on Site: 2 Days
-
Added: Sep 07, 2019 (2 days on market)
-
Updated:
-
Last Checked: 3 months ago
-
MLS®#: X4451116
-
Listed By: Purplebricks, brokerage
Beautiful Brick Raised Ranch Home In?a Sought After Subdivision Of Amherstburg Near Pointe West Golf And Country Club Features Open Concept Living That Opens Onto A Large Two Level Deck. The Upper Deck Has?privacy Screens While The Lower Deck Features A Sitting Area And On-Ground Swimming Pool. A 14' By 22' Workshop/Man Cave In The Back Yard?has A Screened In Room. This Back Yard Oasis Is Great For Entertaining! Don't Miss This Opportunity!
Property Details
Facts for 238 Golfview Drive, Amherstburg
Status
Days on Market: 2
Last Status: Sold
Sold Date: May 17, 2019
Closed Date: Jun 24, 2019
Expiry Date: Sep 14, 2019
Sold Price: $380,000
Unavailable Date: May 17, 2019
Input Date: May 15, 2019
Prior LSC: Listing with no contract changes
Property
Status: Sale
Property Type: Detached
Style: Bungalow-Raised
Size (sq ft): 1100
Area: Amherstburg
Availability Date: Flex
Inside
Bedrooms: 3
Bathrooms: 2
Kitchens: 1
Rooms: 5
Den/Family Room: No
Air Conditioning: Central Air
Fireplace: No
Laundry Level: Lower
Central Vacuum: Y
Washrooms: 2
Building
Basement: Unfinished
Heat Type: Forced Air
Heat Source: Gas
Exterior: Brick
Water Supply: Municipal
Special Designation: Unknown
Parking
Driveway: Private
Garage Spaces: 2
Garage Type: Attached
Covered Parking Spaces: 5
Total Parking Spaces: 7
Fees
Tax Year: 2018
Tax Legal Description: Lt 124 Pl 12M394; Anderdon
Taxes: $3,774
Land
Cross Street: Middle Side Rd (Coun
Municipality District: Amherstburg
Fronting On: South
Pool: Abv Grnd
Sewer: Sewers
Lot Depth: 125 Feet
Lot Frontage: 70.01 Feet
Acres: < .50
Rooms
Room details for 238 Golfview Drive, Amherstburg
| Type | Dimensions | Description |
|---|---|---|
| Master Main | 3.68 x 4.04 | |
| 2nd Br Main | 2.95 x 3.91 | |
| 3rd Br Main | 2.90 x 2.92 | |
| Kitchen Main | 4.67 x 5.64 | |
| Living Main | 3.58 x 6.71 |
| XXXXXXXX | XXX XX, XXXX |
XXXX XXX XXXX |
$XXX,XXX |
| XXX XX, XXXX |
XXXXXX XXX XXXX |
$XXX,XXX |
| XXXXXXXX XXXX | XXX XX, XXXX | $380,000 XXX XXXX |
| XXXXXXXX XXXXXX | XXX XX, XXXX | $379,900 XXX XXXX |

St Bernard Catholic School
Elementary: CatholicStella Maris Catholic School
Elementary: CatholicSt Joseph Catholic School
Elementary: CatholicAmherstburg Public School
Elementary: PublicÉcole élémentaire catholique Saint-Jean-Baptiste
Elementary: CatholicAnderdon Public School
Elementary: PublicWestern Secondary School
Secondary: PublicGeneral Amherst High School
Secondary: PublicSandwich Secondary School
Secondary: PublicSt Thomas of Villanova Secondary School
Secondary: CatholicHoly Names Catholic High School
Secondary: CatholicVincent Massey Secondary School
Secondary: Public

