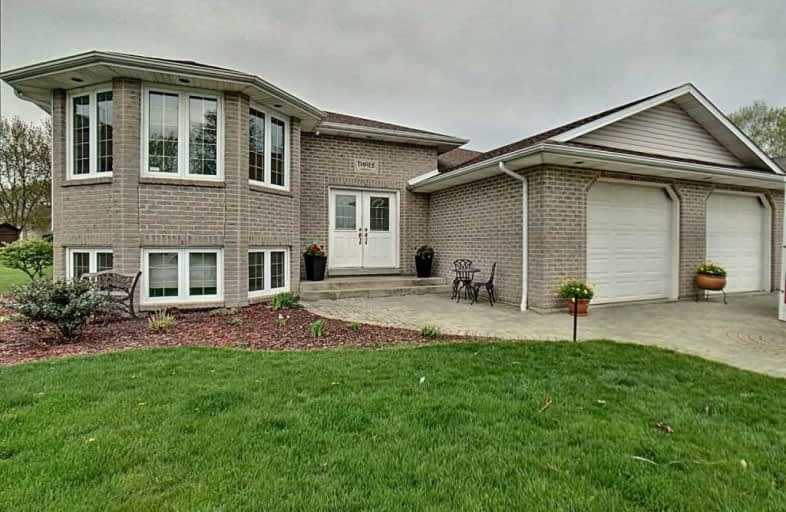Sold on Jan 25, 2020
Note: Property is not currently for sale or for rent.

-
Type: Detached
-
Style: Bungalow-Raised
-
Size: 1500 sqft
-
Lot Size: 95.9 x 153.88 Feet
-
Age: No Data
-
Taxes: $4,505 per year
-
Days on Site: 116 Days
-
Added: Oct 01, 2019 (3 months on market)
-
Updated:
-
Last Checked: 3 months ago
-
MLS®#: X4594941
-
Listed By: Purplebricks, brokerage
This Move In-Ready 3 Bedroom Raised Bungalow Has A Large Lot In A Hot Neighbourhood. It Features An Open Concept Kitchen And Living Space With A Large Backyard, A Two Level Deck Which Leads You Into A Large Backyard With Room For The Entire Family. There Are Many Recent Updates Including A Renovated Kitchen With Quarts Counter Top, New Ac 2018 And Engineered Hardwoods Throughout The Main Level. The Lower Level Is Also Open Concept, There Is A Bar
Property Details
Facts for 3 Kingsbridge Drive, Amherstburg
Status
Days on Market: 116
Last Status: Sold
Sold Date: Jan 25, 2020
Closed Date: Apr 30, 2020
Expiry Date: Jan 31, 2020
Sold Price: $455,000
Unavailable Date: Jan 25, 2020
Input Date: Oct 01, 2019
Prior LSC: Expired
Property
Status: Sale
Property Type: Detached
Style: Bungalow-Raised
Size (sq ft): 1500
Area: Amherstburg
Availability Date: 60_90
Inside
Bedrooms: 3
Bathrooms: 2
Kitchens: 1
Rooms: 6
Den/Family Room: Yes
Air Conditioning: Central Air
Fireplace: Yes
Laundry Level: Lower
Central Vacuum: N
Washrooms: 2
Building
Basement: Finished
Heat Type: Forced Air
Heat Source: Gas
Exterior: Brick
Exterior: Vinyl Siding
Water Supply: Municipal
Special Designation: Unknown
Parking
Driveway: Private
Garage Spaces: 3
Garage Type: Attached
Covered Parking Spaces: 7
Total Parking Spaces: 9.5
Fees
Tax Year: 2018
Tax Legal Description: Lot 14, Plan 12M373; Anderdon
Taxes: $4,505
Land
Cross Street: East On Kingsbridge
Municipality District: Amherstburg
Fronting On: South
Pool: None
Sewer: Sewers
Lot Depth: 153.88 Feet
Lot Frontage: 95.9 Feet
Acres: < .50
Rooms
Room details for 3 Kingsbridge Drive, Amherstburg
| Type | Dimensions | Description |
|---|---|---|
| Master Main | 4.47 x 4.50 | |
| 2nd Br Main | 3.35 x 3.66 | |
| 3rd Br Main | 3.35 x 3.66 | |
| Dining Main | 3.96 x 4.88 | |
| Kitchen Main | 3.71 x 5.44 | |
| Living Main | 3.96 x 5.49 | |
| Family Bsmt | 7.47 x 8.23 | |
| Laundry Bsmt | 2.64 x 4.27 | |
| Office Bsmt | 3.53 x 5.18 | |
| Rec Bsmt | 4.27 x 5.36 |
| XXXXXXXX | XXX XX, XXXX |
XXXX XXX XXXX |
$XXX,XXX |
| XXX XX, XXXX |
XXXXXX XXX XXXX |
$XXX,XXX | |
| XXXXXXXX | XXX XX, XXXX |
XXXXXXX XXX XXXX |
|
| XXX XX, XXXX |
XXXXXX XXX XXXX |
$XXX,XXX |
| XXXXXXXX XXXX | XXX XX, XXXX | $455,000 XXX XXXX |
| XXXXXXXX XXXXXX | XXX XX, XXXX | $469,900 XXX XXXX |
| XXXXXXXX XXXXXXX | XXX XX, XXXX | XXX XXXX |
| XXXXXXXX XXXXXX | XXX XX, XXXX | $474,900 XXX XXXX |

St Bernard Catholic School
Elementary: CatholicStella Maris Catholic School
Elementary: CatholicSt Joseph Catholic School
Elementary: CatholicAmherstburg Public School
Elementary: PublicÉcole élémentaire catholique Saint-Jean-Baptiste
Elementary: CatholicAnderdon Public School
Elementary: PublicWestern Secondary School
Secondary: PublicGeneral Amherst High School
Secondary: PublicSandwich Secondary School
Secondary: PublicSt Thomas of Villanova Secondary School
Secondary: CatholicHoly Names Catholic High School
Secondary: CatholicVincent Massey Secondary School
Secondary: Public

