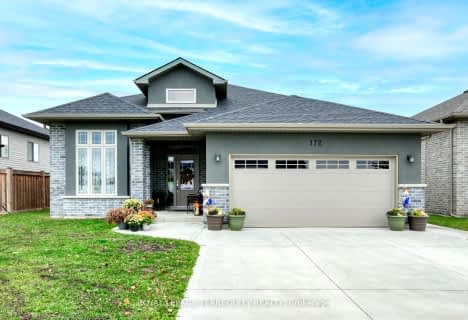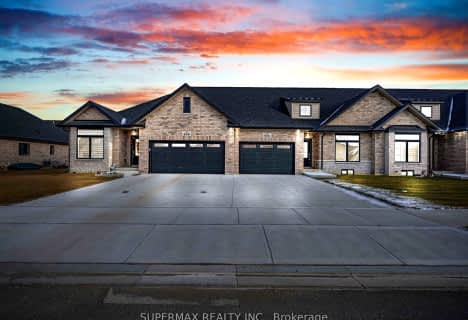Car-Dependent
- Almost all errands require a car.
0
/100
Somewhat Bikeable
- Most errands require a car.
26
/100

St Bernard Catholic School
Elementary: Catholic
3.36 km
Stella Maris Catholic School
Elementary: Catholic
2.39 km
St Joseph Catholic School
Elementary: Catholic
6.03 km
Amherstburg Public School
Elementary: Public
3.18 km
École élémentaire catholique Saint-Jean-Baptiste
Elementary: Catholic
4.17 km
Anderdon Public School
Elementary: Public
2.49 km
Western Secondary School
Secondary: Public
8.21 km
General Amherst High School
Secondary: Public
3.46 km
Sandwich Secondary School
Secondary: Public
10.26 km
St Thomas of Villanova Secondary School
Secondary: Catholic
7.25 km
Holy Names Catholic High School
Secondary: Catholic
16.57 km
Vincent Massey Secondary School
Secondary: Public
14.93 km
-
Ranta Marina
Amherstburg ON 2.94km -
Toddy Jones Park
Amherstburg ON 3.62km -
Kings Navy Yard a'burg
Amherstburg ON 3.96km
-
Bitcoin Depot ATM
9 Sandwich St N, Amherstburg ON N9V 2T8 2.95km -
Royal Bank Rbc 732
71 Sandwich St S, Amherstburg ON N9V 1Z5 3.22km -
RBC Royal Bank
Fort Malden Mall, Amherstburg ON N9V 1A1 4.38km




