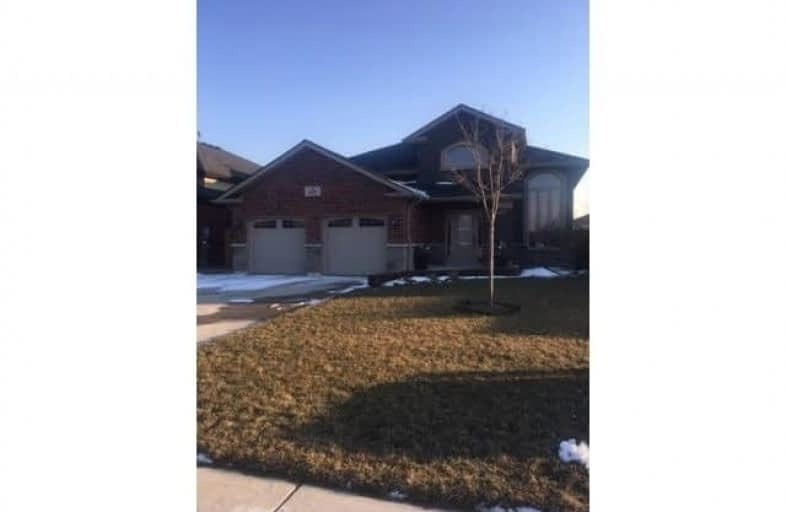Sold on Mar 21, 2019
Note: Property is not currently for sale or for rent.

-
Type: Detached
-
Style: Bungalow-Raised
-
Size: 1100 sqft
-
Lot Size: 50 x 157.55 Feet
-
Age: 0-5 years
-
Taxes: $3,965 per year
-
Days on Site: 3 Days
-
Added: Mar 18, 2019 (3 days on market)
-
Updated:
-
Last Checked: 3 months ago
-
MLS®#: X4385334
-
Listed By: Purplebricks, brokerage
This Immaculate, Beautifully Decorated 5 Bedroom, 3 Bathroom Home Boasts An Open Layout With Hardwood, Ceramic And Laminate Throughout. You Will Love The Large Granite Top Island And Additional Custom Made Cabinets In The Kitchen. Extend Your Living Space To The Deck Overlooking A Huge, Fenced Yard. Relish Your Own Private On-Suite Bathroom And Walk In Closet In The Large Master Bedroom. 2 Bedrooms, 1 Bath, Living Room And Laundry In Lower Level.
Property Details
Facts for 417 Welsh Avenue, Amherstburg
Status
Days on Market: 3
Last Status: Sold
Sold Date: Mar 21, 2019
Closed Date: May 31, 2019
Expiry Date: Jul 17, 2019
Sold Price: $424,900
Unavailable Date: Mar 21, 2019
Input Date: Mar 18, 2019
Property
Status: Sale
Property Type: Detached
Style: Bungalow-Raised
Size (sq ft): 1100
Age: 0-5
Area: Amherstburg
Availability Date: Flex
Inside
Bedrooms: 3
Bedrooms Plus: 2
Bathrooms: 3
Kitchens: 1
Rooms: 5
Den/Family Room: Yes
Air Conditioning: Central Air
Fireplace: No
Laundry Level: Lower
Central Vacuum: N
Washrooms: 3
Building
Basement: Finished
Heat Type: Forced Air
Heat Source: Gas
Exterior: Brick
Water Supply: Municipal
Special Designation: Unknown
Parking
Driveway: Private
Garage Spaces: 2
Garage Type: Attached
Covered Parking Spaces: 4
Fees
Tax Year: 2018
Tax Legal Description: Lot 5, Plan 12M564 Town Of Amherstburg
Taxes: $3,965
Land
Cross Street: Lavers
Municipality District: Amherstburg
Fronting On: South
Pool: None
Sewer: Sewers
Lot Depth: 157.55 Feet
Lot Frontage: 50 Feet
Acres: < .50
Open House
Open House Date: 2019-03-24
Open House Start: 02:00:00
Open House Finished: 05:00:00
Rooms
Room details for 417 Welsh Avenue, Amherstburg
| Type | Dimensions | Description |
|---|---|---|
| Master Main | 3.66 x 4.62 | |
| 2nd Br Main | 3.05 x 3.05 | |
| 3rd Br Main | 3.10 x 5.11 | |
| Kitchen Main | 4.01 x 4.39 | |
| Living Main | 4.22 x 6.10 | |
| 4th Br Bsmt | 3.38 x 4.01 | |
| 5th Br Bsmt | 3.38 x 4.17 | |
| Family Bsmt | 4.95 x 5.18 | |
| Laundry Bsmt | 4.34 x 5.79 |
| XXXXXXXX | XXX XX, XXXX |
XXXX XXX XXXX |
$XXX,XXX |
| XXX XX, XXXX |
XXXXXX XXX XXXX |
$XXX,XXX | |
| XXXXXXXX | XXX XX, XXXX |
XXXXXXX XXX XXXX |
|
| XXX XX, XXXX |
XXXXXX XXX XXXX |
$XXX,XXX |
| XXXXXXXX XXXX | XXX XX, XXXX | $424,900 XXX XXXX |
| XXXXXXXX XXXXXX | XXX XX, XXXX | $424,900 XXX XXXX |
| XXXXXXXX XXXXXXX | XXX XX, XXXX | XXX XXXX |
| XXXXXXXX XXXXXX | XXX XX, XXXX | $399,900 XXX XXXX |

St Bernard Catholic School
Elementary: CatholicStella Maris Catholic School
Elementary: CatholicSt Joseph Catholic School
Elementary: CatholicAmherstburg Public School
Elementary: PublicÉcole élémentaire catholique Saint-Jean-Baptiste
Elementary: CatholicAnderdon Public School
Elementary: PublicWestern Secondary School
Secondary: PublicGeneral Amherst High School
Secondary: PublicSandwich Secondary School
Secondary: PublicSt Thomas of Villanova Secondary School
Secondary: CatholicHoly Names Catholic High School
Secondary: CatholicVincent Massey Secondary School
Secondary: Public

