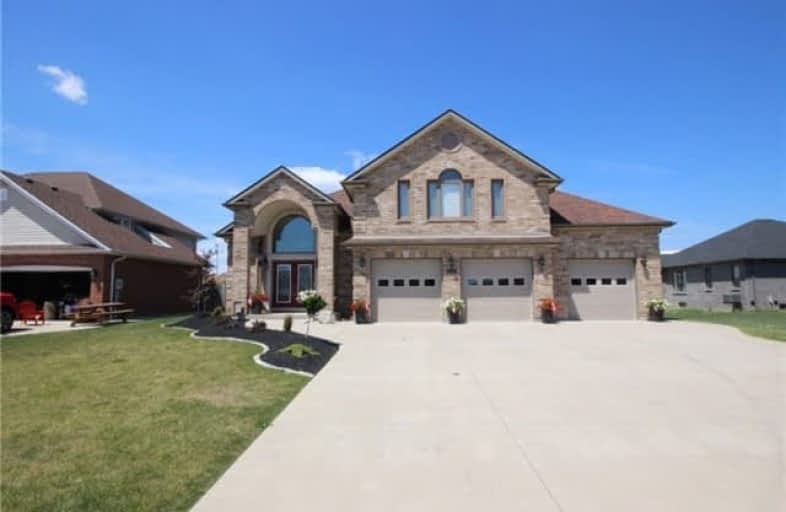Sold on Sep 24, 2017
Note: Property is not currently for sale or for rent.

-
Type: Detached
-
Style: Bungalow-Raised
-
Size: 1500 sqft
-
Lot Size: 70.01 x 144.46 Feet
-
Age: 6-15 years
-
Taxes: $4,724 per year
-
Days on Site: 75 Days
-
Added: Sep 07, 2019 (2 months on market)
-
Updated:
-
Last Checked: 3 months ago
-
MLS®#: X3869266
-
Listed By: Comfree commonsense network, brokerage
Looking For More Space? All Brick Home On A 70X144 Lot, Features 4+2 Bedrooms, 3 Bathrooms (Plus Roughed In Bathroom In 3rd Bay Of Garage!), Vaulted Ceilings, Newly Finished Basement Including Rec Room & Library With Gas Fireplace. Huge Master Suite With Renovated Ensuite. Park In The 8 Car Driveway And Enjoy A 2 Tier Deck To 24' Pool With Double Drains, Fully Fenced Yard, & A 12X18 Solarium On A Concrete Pad, Perfect For Shade Or Entertaining.
Property Details
Facts for 422 Old Colony Trail, Amherstburg
Status
Days on Market: 75
Last Status: Sold
Sold Date: Sep 24, 2017
Closed Date: Nov 10, 2017
Expiry Date: Jan 10, 2018
Sold Price: $496,500
Unavailable Date: Sep 24, 2017
Input Date: Jul 11, 2017
Property
Status: Sale
Property Type: Detached
Style: Bungalow-Raised
Size (sq ft): 1500
Age: 6-15
Area: Amherstburg
Availability Date: Flex
Inside
Bedrooms: 4
Bedrooms Plus: 2
Bathrooms: 3
Kitchens: 1
Rooms: 6
Den/Family Room: Yes
Air Conditioning: Central Air
Fireplace: Yes
Laundry Level: Lower
Central Vacuum: Y
Washrooms: 3
Building
Basement: Finished
Heat Type: Forced Air
Heat Source: Gas
Exterior: Brick
Water Supply: Municipal
Special Designation: Unknown
Parking
Driveway: Private
Garage Spaces: 3
Garage Type: Attached
Covered Parking Spaces: 8
Total Parking Spaces: 11
Fees
Tax Year: 2017
Tax Legal Description: Lt 146 Pl 12M394; Anderdon
Taxes: $4,724
Land
Cross Street: Golfview
Municipality District: Amherstburg
Fronting On: North
Pool: Abv Grnd
Sewer: Sewers
Lot Depth: 144.46 Feet
Lot Frontage: 70.01 Feet
Rooms
Room details for 422 Old Colony Trail, Amherstburg
| Type | Dimensions | Description |
|---|---|---|
| 2nd Br Main | 3.15 x 3.18 | |
| 3rd Br Main | 3.07 x 3.15 | |
| 4th Br Main | 3.35 x 3.53 | |
| Living Main | 4.27 x 4.42 | |
| Kitchen Main | 5.18 x 5.92 | |
| 5th Br Bsmt | 3.73 x 3.86 | |
| Family Bsmt | 4.32 x 5.11 | |
| Laundry Bsmt | 2.97 x 3.61 | |
| Den Bsmt | 4.93 x 4.98 | |
| Br Bsmt | 3.73 x 3.89 | |
| Master Upper | 4.75 x 7.09 |
| XXXXXXXX | XXX XX, XXXX |
XXXX XXX XXXX |
$XXX,XXX |
| XXX XX, XXXX |
XXXXXX XXX XXXX |
$XXX,XXX |
| XXXXXXXX XXXX | XXX XX, XXXX | $496,500 XXX XXXX |
| XXXXXXXX XXXXXX | XXX XX, XXXX | $515,000 XXX XXXX |

St Bernard Catholic School
Elementary: CatholicStella Maris Catholic School
Elementary: CatholicSt Joseph Catholic School
Elementary: CatholicAmherstburg Public School
Elementary: PublicÉcole élémentaire catholique Saint-Jean-Baptiste
Elementary: CatholicAnderdon Public School
Elementary: PublicWestern Secondary School
Secondary: PublicGeneral Amherst High School
Secondary: PublicSandwich Secondary School
Secondary: PublicSt Thomas of Villanova Secondary School
Secondary: CatholicHoly Names Catholic High School
Secondary: CatholicVincent Massey Secondary School
Secondary: Public

