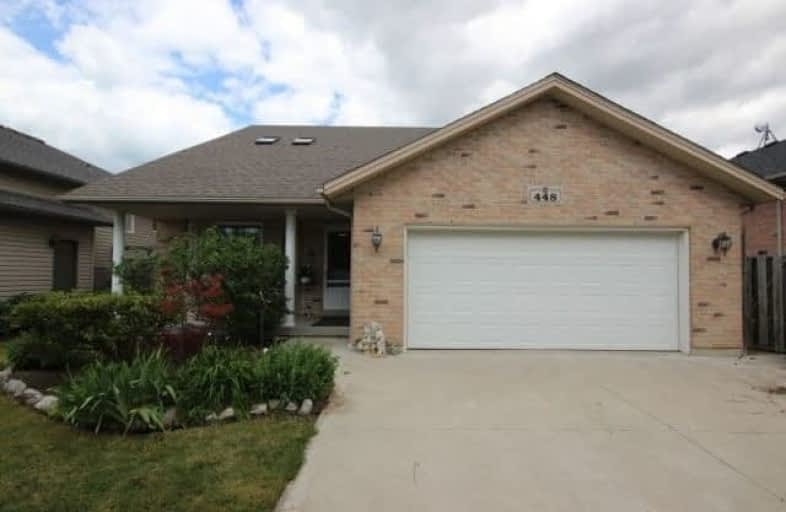Sold on Jul 07, 2017
Note: Property is not currently for sale or for rent.

-
Type: Detached
-
Style: Backsplit 4
-
Size: 700 sqft
-
Lot Size: 50 x 150 Feet
-
Age: 6-15 years
-
Taxes: $3,229 per year
-
Days on Site: 11 Days
-
Added: Sep 07, 2019 (1 week on market)
-
Updated:
-
Last Checked: 3 months ago
-
MLS®#: X3854754
-
Listed By: Comfree commonsense network, brokerage
Beautifully Landscaped Open Concept 4 Level Backsplit Home, 3+1 Bedrooms, 2 Bathrooms, Featuring Vaulted Ceiling In Living, Dining And Kitchen Area With 2 Skylights, Bright Kitchen With Large Island, Instant Hot Water Tank & Dispenser And Lots Of Pantry Space, Natural Gas Fireplace With Blower In Family Room, Large Deck And Brick Patio Directly Off The Kitchen For Outdoor Enjoyment And Relaxing Summer Days.
Property Details
Facts for 448 McLellan Avenue, Amherstburg
Status
Days on Market: 11
Last Status: Sold
Sold Date: Jul 07, 2017
Closed Date: Jul 27, 2017
Expiry Date: Dec 25, 2017
Sold Price: $284,000
Unavailable Date: Jul 07, 2017
Input Date: Jun 26, 2017
Property
Status: Sale
Property Type: Detached
Style: Backsplit 4
Size (sq ft): 700
Age: 6-15
Area: Amherstburg
Availability Date: Immed
Inside
Bedrooms: 3
Bedrooms Plus: 1
Bathrooms: 2
Kitchens: 1
Rooms: 5
Den/Family Room: Yes
Air Conditioning: Central Air
Fireplace: Yes
Laundry Level: Lower
Washrooms: 2
Building
Basement: Finished
Heat Type: Forced Air
Heat Source: Gas
Exterior: Brick
Water Supply: Municipal
Special Designation: Unknown
Parking
Driveway: Private
Garage Spaces: 2
Garage Type: Attached
Covered Parking Spaces: 4
Total Parking Spaces: 6
Fees
Tax Year: 2016
Tax Legal Description: Lot 44, Plan 12M441, Amherstburg.
Taxes: $3,229
Land
Cross Street: N On Knobb Hill E On
Municipality District: Amherstburg
Fronting On: North
Pool: None
Sewer: Sewers
Lot Depth: 150 Feet
Lot Frontage: 50 Feet
Rooms
Room details for 448 McLellan Avenue, Amherstburg
| Type | Dimensions | Description |
|---|---|---|
| Kitchen Main | 3.18 x 4.14 | |
| Living Main | 3.78 x 7.87 | |
| Master 2nd | 3.96 x 4.34 | |
| 2nd Br 2nd | 3.05 x 3.10 | |
| 3rd Br 2nd | 2.77 x 3.18 | |
| Laundry Bsmt | 3.18 x 4.72 | |
| Office Bsmt | 2.57 x 3.96 | |
| Rec Bsmt | 4.04 x 4.11 | |
| Family Lower | 6.73 x 6.73 |
| XXXXXXXX | XXX XX, XXXX |
XXXX XXX XXXX |
$XXX,XXX |
| XXX XX, XXXX |
XXXXXX XXX XXXX |
$XXX,XXX |
| XXXXXXXX XXXX | XXX XX, XXXX | $284,000 XXX XXXX |
| XXXXXXXX XXXXXX | XXX XX, XXXX | $289,000 XXX XXXX |

St Bernard Catholic School
Elementary: CatholicStella Maris Catholic School
Elementary: CatholicSt Joseph Catholic School
Elementary: CatholicAmherstburg Public School
Elementary: PublicÉcole élémentaire catholique Saint-Jean-Baptiste
Elementary: CatholicAnderdon Public School
Elementary: PublicWestern Secondary School
Secondary: PublicGeneral Amherst High School
Secondary: PublicSandwich Secondary School
Secondary: PublicSt Thomas of Villanova Secondary School
Secondary: CatholicHoly Names Catholic High School
Secondary: CatholicVincent Massey Secondary School
Secondary: Public

