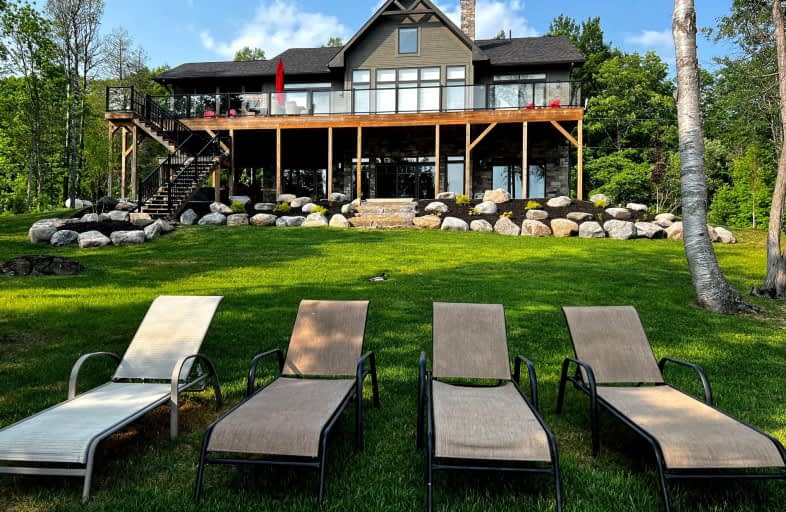Car-Dependent
- Almost all errands require a car.
0
/100

Land of Lakes Senior Public School
Elementary: Public
4.87 km
Magnetawan Central Public School
Elementary: Public
22.45 km
South River Public School
Elementary: Public
29.32 km
Sundridge Centennial Public School
Elementary: Public
21.84 km
Saint Mary's School
Elementary: Catholic
29.49 km
Evergreen Heights Education Centre
Elementary: Public
5.68 km
St Dominic Catholic Secondary School
Secondary: Catholic
59.06 km
Gravenhurst High School
Secondary: Public
73.28 km
Almaguin Highlands Secondary School
Secondary: Public
29.52 km
Bracebridge and Muskoka Lakes Secondary School
Secondary: Public
56.90 km
Huntsville High School
Secondary: Public
30.94 km
Trillium Lakelands' AETC's
Secondary: Public
59.67 km
-
Algonquin Permit Office, Kearney
Kearney ON 11.88km -
Kearney Lions Park
Kearney ON 12.49km -
Muskoka Agility Dogs
Old Centurion Rd, Huntsville ON 20.57km
-
Kawartha Credit Union
186 Ontario St, Burk's Falls ON P0A 1C0 5.35km -
RBC Royal Bank
189 Ontario St, Burk's Falls ON P0A 1C0 5.34km -
Kawartha Credit Union
56G Hwy 518 E, Emsdale ON P0A 1J0 7.09km


