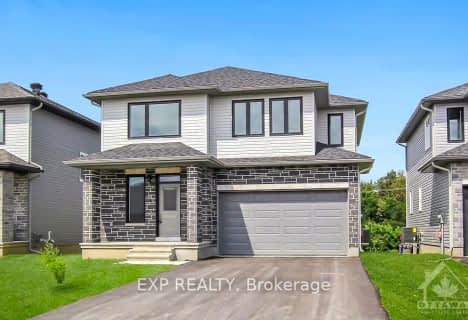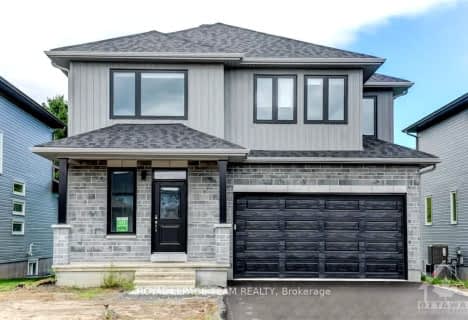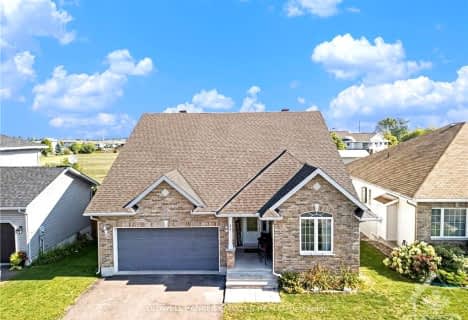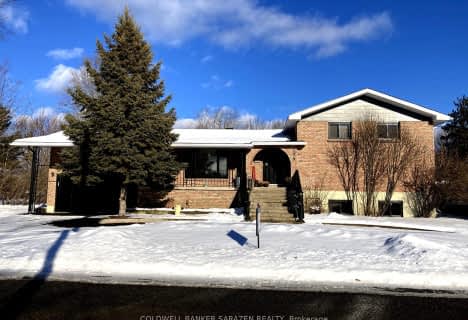
École élémentaire catholique École élémentaire catholique Arnprior
Elementary: CatholicPakenham Public School
Elementary: PublicSt. John XXIII Separate School
Elementary: CatholicA J Charbonneau Elementary Public School
Elementary: PublicWalter Zadow Public School
Elementary: PublicSt Joseph's Separate School
Elementary: CatholicAlmonte District High School
Secondary: PublicRenfrew Collegiate Institute
Secondary: PublicSt Joseph's High School
Secondary: CatholicNotre Dame Catholic High School
Secondary: CatholicArnprior District High School
Secondary: PublicWest Carleton Secondary School
Secondary: Public-
Robert Simpson Park
Arnprior ON 1.1km -
Robert Simpson Park
400 John St N, Arnprior ON K7S 2P6 1.78km -
Red Pine Bay Braeside
Renfrew ON 4.24km
-
TD Canada Trust ATM
375 Daniel St S, Arnprior ON K7S 3K5 0.7km -
TD Bank Financial Group
375 Daniel St S, Arnprior ON K7S 3K5 0.71km -
BMO Bank of Montreal
22 Baskin Dr E, Arnprior ON K7S 0E2 0.85km
- 2 bath
- 3 bed
179 MOORE Street, McNab/Braeside, Ontario • K7S 1G3 • 551 - Mcnab/Braeside Twps
- 3 bath
- 3 bed
40 DOCHART Street, McNab/Braeside, Ontario • K0A 1G0 • 551 - Mcnab/Braeside Twps
- 2 bath
- 3 bed
215 Owen Lucas Street, McNab/Braeside, Ontario • K7S 3G8 • 551 - Mcnab/Braeside Twps
- 2 bath
- 3 bed
370 Duncan Drive, McNab/Braeside, Ontario • K7S 0E1 • 551 - Mcnab/Braeside Twps
- 2 bath
- 4 bed
715 River Road, McNab/Braeside, Ontario • K0A 1G0 • 551 - Mcnab/Braeside Twps












