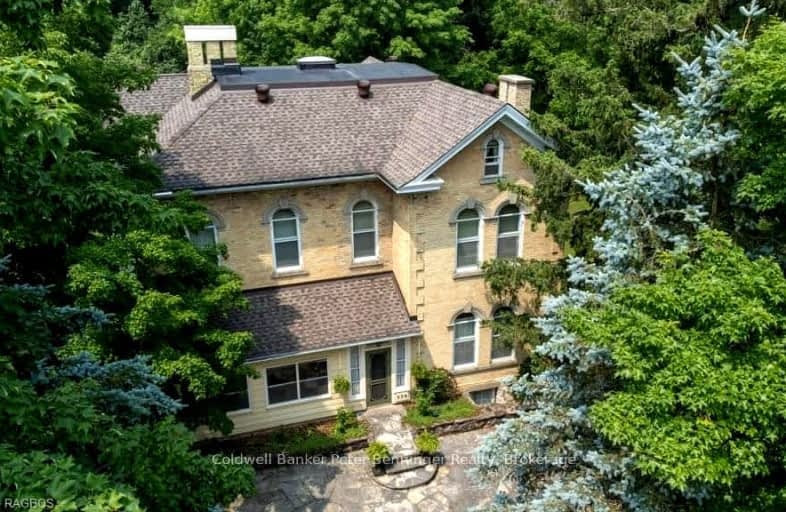Car-Dependent
- Most errands require a car.
Somewhat Bikeable
- Most errands require a car.

Mary Immaculate Community School
Elementary: CatholicPaisley Central School
Elementary: PublicSt Joseph's School
Elementary: CatholicChesley District Community School
Elementary: PublicNorthport Elementary School
Elementary: PublicPort Elgin-Saugeen Central School
Elementary: PublicWalkerton District Community School
Secondary: PublicKincardine District Secondary School
Secondary: PublicSaugeen District Secondary School
Secondary: PublicSacred Heart High School
Secondary: CatholicJohn Diefenbaker Senior School
Secondary: PublicOwen Sound District Secondary School
Secondary: Public

