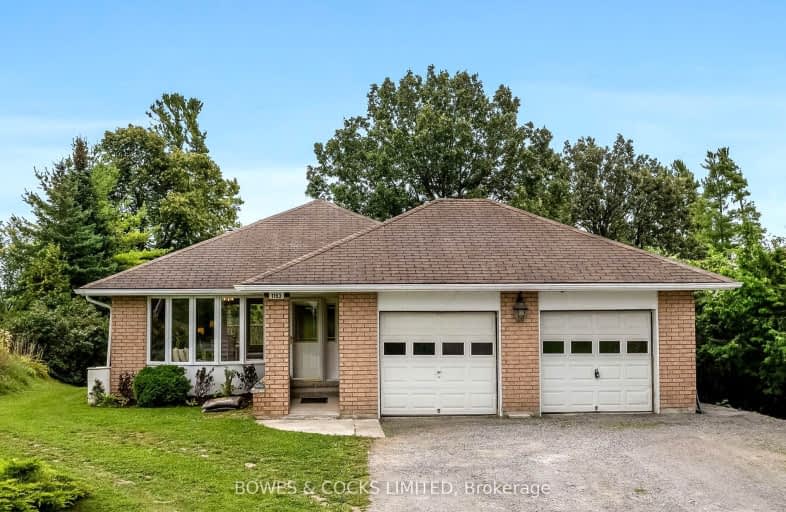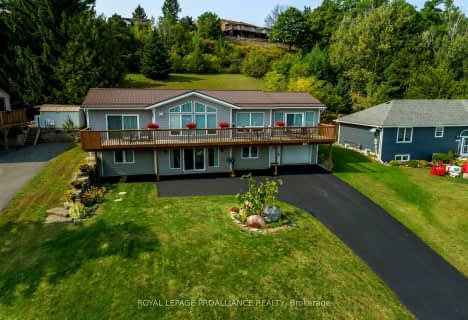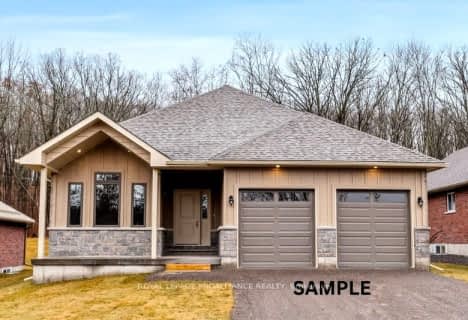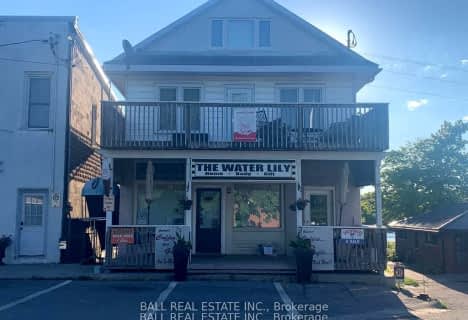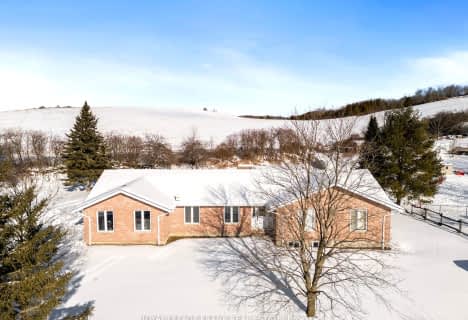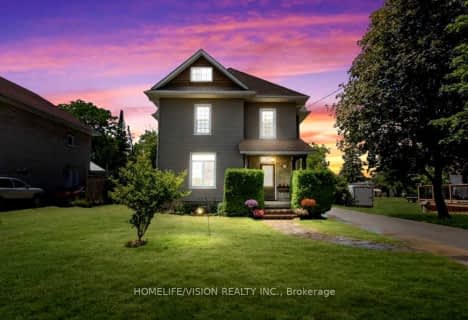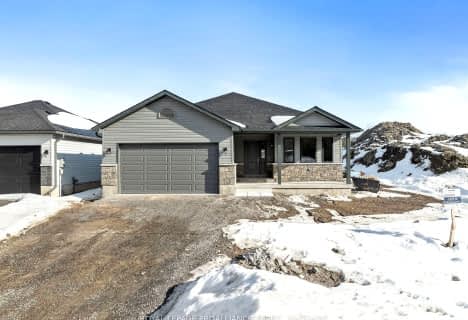Car-Dependent
- Almost all errands require a car.
Somewhat Bikeable
- Almost all errands require a car.

Hastings Public School
Elementary: PublicRoseneath Centennial Public School
Elementary: PublicPercy Centennial Public School
Elementary: PublicSt. Paul Catholic Elementary School
Elementary: CatholicHavelock-Belmont Public School
Elementary: PublicNorwood District Public School
Elementary: PublicNorwood District High School
Secondary: PublicPeterborough Collegiate and Vocational School
Secondary: PublicCampbellford District High School
Secondary: PublicAdam Scott Collegiate and Vocational Institute
Secondary: PublicThomas A Stewart Secondary School
Secondary: PublicEast Northumberland Secondary School
Secondary: Public-
Schoolhouse Garden Distribution
404 Concession Rd, Warkworth ON K0K 3K0 6.45km -
Norwood Mill Pond
4340 Hwy, Norwood ON K0L 2V0 9.41km -
Old Mill Park
51 Grand Rd, Campbellford ON K0L 1L0 13.53km
-
RBC Royal Bank
19 Front St, Hastings ON K0L 1Y0 1.29km -
RBC Royal Bank
2369 County Rd 45, Norwood ON K0L 2W0 8.88km -
CIBC
4459 Hwy, Norwood ON K0L 2V0 10.19km
- 3 bath
- 3 bed
- 1100 sqft
149 Park Lane, Asphodel-Norwood, Ontario • K0L 1Y0 • Rural Asphodel-Norwood
- 3 bath
- 4 bed
- 2000 sqft
26 Lord's Drive North, Centre Hastings, Ontario • K0L 1Y0 • Centre Hastings
