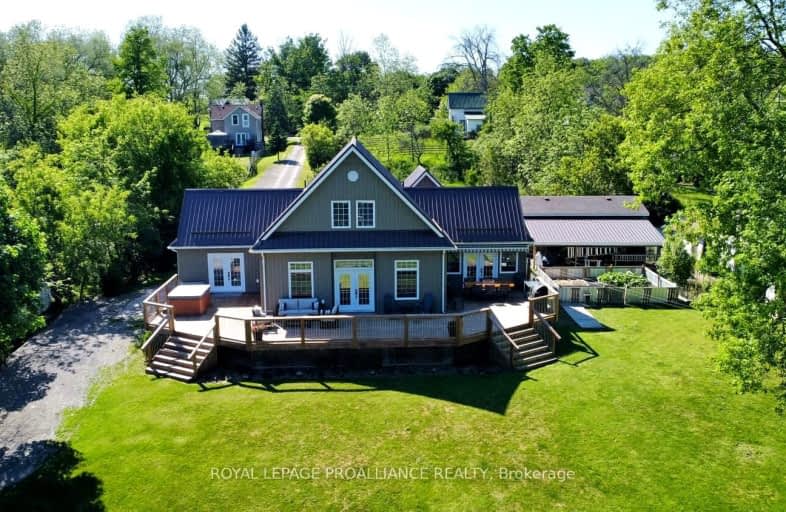Car-Dependent
- Almost all errands require a car.
Somewhat Bikeable
- Most errands require a car.

Hastings Public School
Elementary: PublicPercy Centennial Public School
Elementary: PublicSt. Paul Catholic Elementary School
Elementary: CatholicKent Public School
Elementary: PublicHavelock-Belmont Public School
Elementary: PublicNorwood District Public School
Elementary: PublicNorwood District High School
Secondary: PublicPeterborough Collegiate and Vocational School
Secondary: PublicCampbellford District High School
Secondary: PublicAdam Scott Collegiate and Vocational Institute
Secondary: PublicThomas A Stewart Secondary School
Secondary: PublicEast Northumberland Secondary School
Secondary: Public-
Norwood Mill Pond
4340 Hwy, Norwood ON K0L 2V0 8.12km -
Old Mill Park
51 Grand Rd, Campbellford ON K0L 1L0 12.11km -
Century Game Park
ON 15.23km
-
RBC Royal Bank
19 Front St, Hastings ON K0L 1Y0 0.92km -
RBC Royal Bank
2369 County Rd 45, Norwood ON K0L 2W0 7.64km -
CIBC
4459 Hwy, Norwood ON K0L 2V0 8.8km










