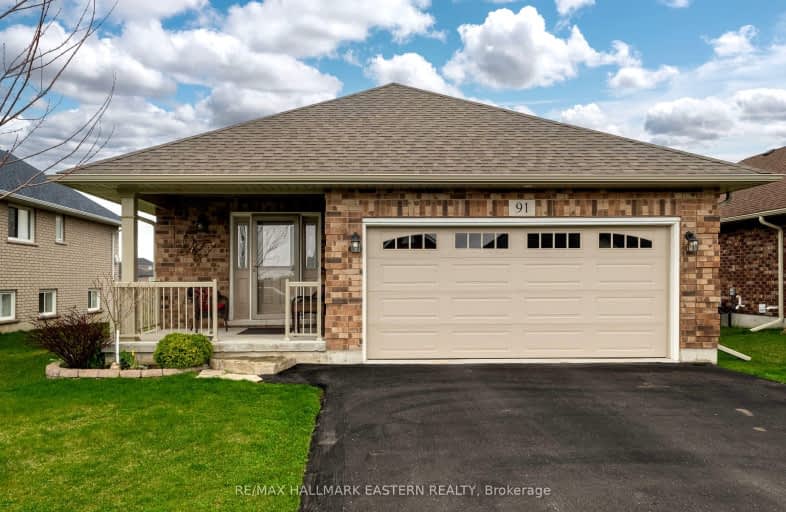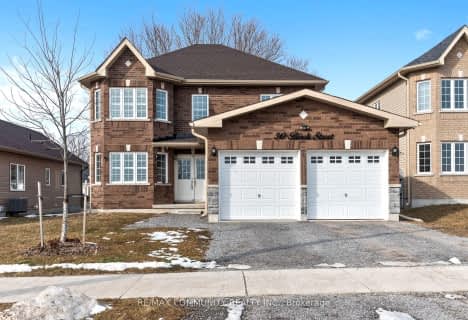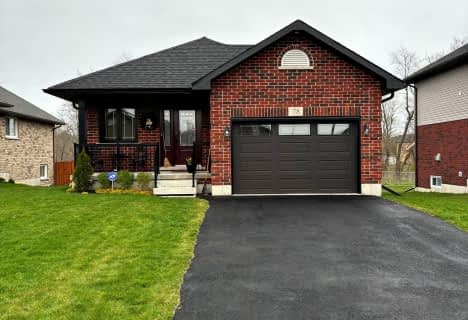Car-Dependent
- Almost all errands require a car.
Somewhat Bikeable
- Most errands require a car.

Warsaw Public School
Elementary: PublicHastings Public School
Elementary: PublicSt. Paul Catholic Elementary School
Elementary: CatholicKent Public School
Elementary: PublicHavelock-Belmont Public School
Elementary: PublicNorwood District Public School
Elementary: PublicNorwood District High School
Secondary: PublicPeterborough Collegiate and Vocational School
Secondary: PublicCampbellford District High School
Secondary: PublicKenner Collegiate and Vocational Institute
Secondary: PublicAdam Scott Collegiate and Vocational Institute
Secondary: PublicThomas A Stewart Secondary School
Secondary: Public-
Norwood Mill Pond
4340 Hwy, Norwood ON K0L 2V0 0.81km -
Douro Park
Douro-Dummer ON K0L 3A0 12.72km -
Lower Healey Falls
Campbellford ON 17.11km
-
RBC Royal Bank
2369 County Rd 45, Norwood ON K0L 2W0 0.85km -
CIBC
4459 Hwy, Norwood ON K0L 2V0 1.49km -
RBC Royal Bank
19 Front St, Hastings ON K0L 1Y0 9.02km
- 1 bath
- 2 bed
- 700 sqft
16 Noah Lane, Asphodel-Norwood, Ontario • K0L 2V0 • Rural Asphodel-Norwood
- 3 bath
- 4 bed
- 2500 sqft
87 Keeler Court, Asphodel-Norwood, Ontario • K0L 2V0 • Rural Asphodel-Norwood
- 2 bath
- 3 bed
- 1100 sqft
77 Darrell Drain Crescent, Asphodel-Norwood, Ontario • K0L 2V0 • Rural Asphodel-Norwood
- 2 bath
- 2 bed
- 1100 sqft
61 Keeler Court, Asphodel-Norwood, Ontario • K0L 2V0 • Rural Asphodel-Norwood
- 3 bath
- 3 bed
- 1100 sqft
14 Maryann Lane, Asphodel-Norwood, Ontario • K0L 2V0 • Rural Asphodel-Norwood










