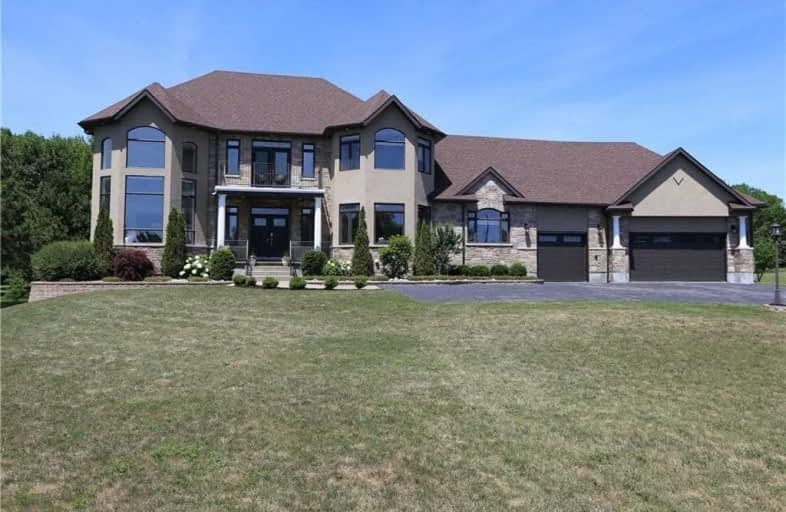
Commonwealth Public School
Elementary: Public
4.57 km
J L Jordan Separate School
Elementary: Catholic
3.92 km
St Francis Xavier Separate School
Elementary: Catholic
5.85 km
BCI Intermediate School
Elementary: Public
4.92 km
Toniata Public School
Elementary: Public
3.68 km
Westminster Public School
Elementary: Public
5.57 km
École secondaire catholique Académie catholique Ange-Gabriel
Secondary: Catholic
6.75 km
Athens District High School
Secondary: Public
24.72 km
South Grenville District High School
Secondary: Public
13.85 km
Brockville Collegiate Institute
Secondary: Public
4.94 km
St Mary's High School
Secondary: Catholic
5.57 km
Thousand Islands Secondary School
Secondary: Public
6.04 km


