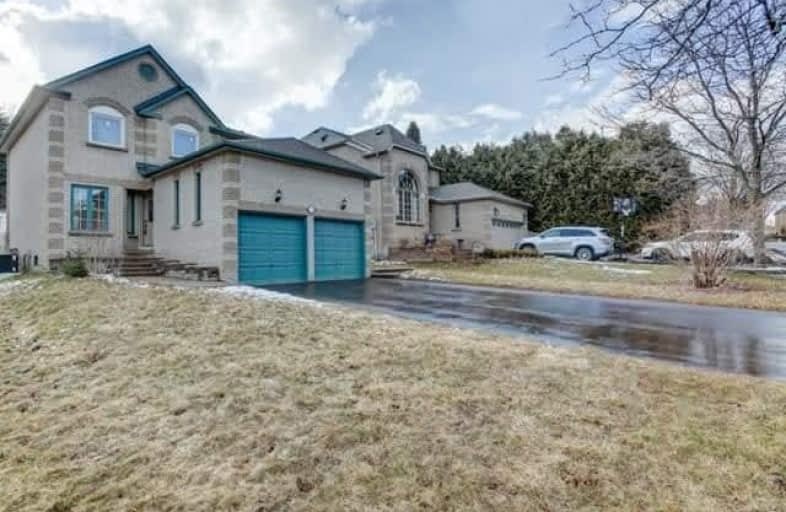Leased on Apr 30, 2018
Note: Property is not currently for sale or for rent.

-
Type: Detached
-
Style: 2-Storey
-
Size: 2000 sqft
-
Lease Term: 1 Year
-
Possession: Imm
-
All Inclusive: N
-
Lot Size: 44 x 168 Feet
-
Age: No Data
-
Days on Site: 24 Days
-
Added: Sep 07, 2019 (3 weeks on market)
-
Updated:
-
Last Checked: 2 months ago
-
MLS®#: N4089051
-
Listed By: Re/max realtron barry cohen homes inc., brokerage
***Location***Location***Location***Welcome To The Most Quiet, Spacious & Renovated 4+1 Detached House In Aurora Highlands Area,Most Privet Park Just In Front Of The House,Practical Lay Out W/ Walk Out To Beautiful ,Fenced Backyard,Hardwood Floors,New Windows,Pot Lights,Master Bedroom W/4-Pc Ensuite. Finished Basement W/Bedrm & 3 Pcs.Close To Shops, Groceries. Home Is Located In A Very Quite Neighborhood W/Green View In Front And Back,Perfect Home For Family.
Extras
Fridge, Stove, Dishwasher, Washer/Dryer. All Window Coverings & Light Fixtures.
Property Details
Facts for 11 Stemmle Drive, Aurora
Status
Days on Market: 24
Last Status: Leased
Sold Date: Apr 30, 2018
Closed Date: Jun 01, 2018
Expiry Date: Sep 06, 2018
Sold Price: $2,200
Unavailable Date: Apr 30, 2018
Input Date: Apr 06, 2018
Prior LSC: Leased
Property
Status: Lease
Property Type: Detached
Style: 2-Storey
Size (sq ft): 2000
Area: Aurora
Community: Aurora Heights
Availability Date: Imm
Inside
Bedrooms: 4
Bedrooms Plus: 1
Bathrooms: 4
Kitchens: 1
Rooms: 9
Den/Family Room: Yes
Air Conditioning: Central Air
Fireplace: Yes
Laundry: Ensuite
Washrooms: 4
Utilities
Utilities Included: N
Building
Basement: Finished
Heat Type: Forced Air
Heat Source: Gas
Exterior: Brick
Private Entrance: N
Water Supply: Municipal
Special Designation: Unknown
Parking
Driveway: Pvt Double
Parking Included: Yes
Garage Spaces: 2
Garage Type: Attached
Covered Parking Spaces: 4
Total Parking Spaces: 6
Fees
Cable Included: No
Central A/C Included: No
Common Elements Included: No
Heating Included: No
Hydro Included: No
Water Included: No
Highlights
Feature: Clear View
Feature: Fenced Yard
Feature: Park
Feature: Public Transit
Feature: School
Land
Cross Street: Yonge & Henderson
Municipality District: Aurora
Fronting On: West
Pool: None
Sewer: Sewers
Lot Depth: 168 Feet
Lot Frontage: 44 Feet
Rooms
Room details for 11 Stemmle Drive, Aurora
| Type | Dimensions | Description |
|---|---|---|
| Living Main | - | Hardwood Floor, Pot Lights, Window |
| Dining Main | - | Hardwood Floor, Pot Lights, Combined W/Living |
| Family Main | - | Hardwood Floor, Separate Rm, Window |
| Kitchen Main | - | Stone Floor, Breakfast Area, W/O To Yard |
| Laundry Main | - | Stainless Steel Appl, Laundry Sink, Side Door |
| Powder Rm Main | - | 2 Pc Ensuite |
| Master 2nd | - | Hardwood Floor, 4 Pc Ensuite, Mirrored Closet |
| 2nd Br 2nd | - | Hardwood Floor, Closet, Window |
| 3rd Br 2nd | - | Hardwood Floor, Closet, Window |
| 4th Br 2nd | - | Hardwood Floor, Closet, Window |
| 5th Br Bsmt | - | Laminate, W/I Closet, Window |
| Rec Bsmt | - | Stone Floor, Finished, 3 Pc Ensuite |
| XXXXXXXX | XXX XX, XXXX |
XXXXXX XXX XXXX |
$X,XXX |
| XXX XX, XXXX |
XXXXXX XXX XXXX |
$X,XXX | |
| XXXXXXXX | XXX XX, XXXX |
XXXX XXX XXXX |
$XXX,XXX |
| XXX XX, XXXX |
XXXXXX XXX XXXX |
$XXX,XXX |
| XXXXXXXX XXXXXX | XXX XX, XXXX | $2,200 XXX XXXX |
| XXXXXXXX XXXXXX | XXX XX, XXXX | $2,198 XXX XXXX |
| XXXXXXXX XXXX | XXX XX, XXXX | $835,000 XXX XXXX |
| XXXXXXXX XXXXXX | XXX XX, XXXX | $869,900 XXX XXXX |

ÉIC Renaissance
Elementary: CatholicLight of Christ Catholic Elementary School
Elementary: CatholicRegency Acres Public School
Elementary: PublicHighview Public School
Elementary: PublicSt Joseph Catholic Elementary School
Elementary: CatholicOur Lady of Hope Catholic Elementary School
Elementary: CatholicACCESS Program
Secondary: PublicÉSC Renaissance
Secondary: CatholicDr G W Williams Secondary School
Secondary: PublicAurora High School
Secondary: PublicCardinal Carter Catholic Secondary School
Secondary: CatholicSt Maximilian Kolbe High School
Secondary: Catholic