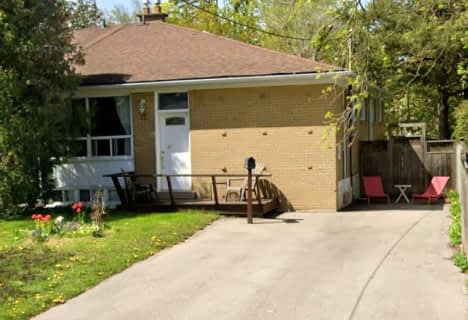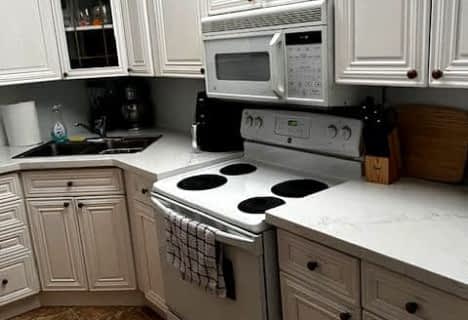
Our Lady of Grace Catholic Elementary School
Elementary: CatholicLight of Christ Catholic Elementary School
Elementary: CatholicRegency Acres Public School
Elementary: PublicHighview Public School
Elementary: PublicSt Joseph Catholic Elementary School
Elementary: CatholicWellington Public School
Elementary: PublicACCESS Program
Secondary: PublicÉSC Renaissance
Secondary: CatholicDr G W Williams Secondary School
Secondary: PublicAurora High School
Secondary: PublicCardinal Carter Catholic Secondary School
Secondary: CatholicSt Maximilian Kolbe High School
Secondary: Catholic- 2 bath
- 2 bed
Bsmt-18 Wellman Drive, Richmond Hill, Ontario • L4E 1G1 • Oak Ridges Lake Wilcox
- 1 bath
- 2 bed
- 1100 sqft
BSMT-156 Snively Street, Richmond Hill, Ontario • L4E 3E9 • Oak Ridges Lake Wilcox












