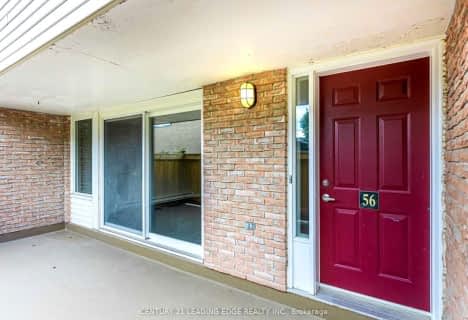Leased on May 05, 2022
Note: Property is not currently for sale or for rent.

-
Type: Condo Townhouse
-
Style: Multi-Level
-
Size: 1400 sqft
-
Pets: Restrict
-
Lease Term: No Data
-
Possession: Immd/Tba
-
All Inclusive: No Data
-
Age: No Data
-
Days on Site: 6 Days
-
Added: Apr 29, 2022 (6 days on market)
-
Updated:
-
Last Checked: 2 months ago
-
MLS®#: N5597743
-
Listed By: Homelife golden palace realty inc., brokerage
Beautiful 3+1 Bedroom Townhouse, Totally Upgraded With Modern Finishes, Large Private Patio. 2 Separate Entrances For Extra Convenience. 2 Parking Spots, New Floors, Eat-In Kitchen With Dining, New Appliances, New Baths, Newly Painted + More! Close To Great Schools, Shopping, Transit & Amenities!
Extras
S/S Fridge, Stove, D/W, Hood Fan & Microwave. Washer, Dryer. New Energy Efficient Ductless Heating + A/C System (Panasonic), New Light Fixtures. Recently Updated Outdoor Lap Pool & Green Space For Your Enjoyment !
Property Details
Facts for 142 Milestone Crescent, Aurora
Status
Days on Market: 6
Last Status: Leased
Sold Date: May 05, 2022
Closed Date: May 15, 2022
Expiry Date: Jun 30, 2022
Sold Price: $2,550
Unavailable Date: May 05, 2022
Input Date: Apr 29, 2022
Prior LSC: Listing with no contract changes
Property
Status: Lease
Property Type: Condo Townhouse
Style: Multi-Level
Size (sq ft): 1400
Area: Aurora
Community: Aurora Village
Availability Date: Immd/Tba
Inside
Bedrooms: 3
Bedrooms Plus: 1
Bathrooms: 2
Kitchens: 1
Rooms: 7
Den/Family Room: No
Patio Terrace: Terr
Unit Exposure: North
Air Conditioning: Wall Unit
Fireplace: No
Laundry: Ensuite
Washrooms: 2
Building
Stories: 1
Basement: Finished
Heat Type: Baseboard
Heat Source: Electric
Exterior: Concrete
Exterior: Vinyl Siding
Private Entrance: Y
Special Designation: Unknown
Parking
Parking Included: Yes
Garage Type: Carport
Parking Designation: Exclusive
Parking Features: Private
Total Parking Spaces: 2
Garage: 1
Locker
Locker: Ensuite
Fees
Building Insurance Included: Yes
Common Elements Included: Yes
Water Included: Yes
Highlights
Amenity: Bbqs Allowed
Amenity: Outdoor Pool
Amenity: Visitor Parking
Land
Cross Street: Murray Dr & Wellingt
Municipality District: Aurora
Condo
Condo Registry Office: YCP
Condo Corp#: 954
Property Management: Eastem Ontario Property Management
Rooms
Room details for 142 Milestone Crescent, Aurora
| Type | Dimensions | Description |
|---|---|---|
| Kitchen Main | - | Ceramic Back Splash, Stone Counter |
| Dining Main | - | Open Concept, Pot Lights |
| Living Main | - | Large Window, Large Window |
| Prim Bdrm Upper | - | Closet, Window, O/Looks Pool |
| 2nd Br Upper | - | Closet, Window |
| 3rd Br Upper | - | Closet, Window |
| Laundry Upper | - | Pot Lights, Stone Counter |
| Rec Bsmt | - | Finished, Pot Lights |
| XXXXXXXX | XXX XX, XXXX |
XXXXXX XXX XXXX |
$X,XXX |
| XXX XX, XXXX |
XXXXXX XXX XXXX |
$X,XXX | |
| XXXXXXXX | XXX XX, XXXX |
XXXX XXX XXXX |
$XXX,XXX |
| XXX XX, XXXX |
XXXXXX XXX XXXX |
$XXX,XXX | |
| XXXXXXXX | XXX XX, XXXX |
XXXX XXX XXXX |
$XXX,XXX |
| XXX XX, XXXX |
XXXXXX XXX XXXX |
$XXX,XXX |
| XXXXXXXX XXXXXX | XXX XX, XXXX | $2,550 XXX XXXX |
| XXXXXXXX XXXXXX | XXX XX, XXXX | $2,550 XXX XXXX |
| XXXXXXXX XXXX | XXX XX, XXXX | $780,000 XXX XXXX |
| XXXXXXXX XXXXXX | XXX XX, XXXX | $649,900 XXX XXXX |
| XXXXXXXX XXXX | XXX XX, XXXX | $267,000 XXX XXXX |
| XXXXXXXX XXXXXX | XXX XX, XXXX | $259,900 XXX XXXX |

Our Lady of Grace Catholic Elementary School
Elementary: CatholicRegency Acres Public School
Elementary: PublicDevins Drive Public School
Elementary: PublicAurora Heights Public School
Elementary: PublicSt Joseph Catholic Elementary School
Elementary: CatholicWellington Public School
Elementary: PublicÉSC Renaissance
Secondary: CatholicDr G W Williams Secondary School
Secondary: PublicAurora High School
Secondary: PublicSir William Mulock Secondary School
Secondary: PublicCardinal Carter Catholic Secondary School
Secondary: CatholicSt Maximilian Kolbe High School
Secondary: Catholic- 2 bath
- 3 bed
- 1200 sqft
56 Springfair Avenue, Aurora, Ontario • L4G 3M2 • Aurora Village

