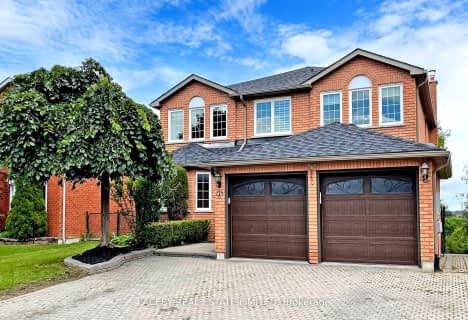
Rick Hansen Public School
Elementary: Public
0.93 km
Stonehaven Elementary School
Elementary: Public
1.33 km
Notre Dame Catholic Elementary School
Elementary: Catholic
1.58 km
Bogart Public School
Elementary: Public
2.56 km
St Jerome Catholic Elementary School
Elementary: Catholic
2.07 km
Hartman Public School
Elementary: Public
1.75 km
Dr G W Williams Secondary School
Secondary: Public
4.58 km
Sacred Heart Catholic High School
Secondary: Catholic
3.66 km
Sir William Mulock Secondary School
Secondary: Public
3.92 km
Huron Heights Secondary School
Secondary: Public
4.44 km
Newmarket High School
Secondary: Public
2.42 km
St Maximilian Kolbe High School
Secondary: Catholic
3.07 km
$
$4,000
- 4 bath
- 4 bed
- 3000 sqft
1019 Wilbur Pipher Circle, Newmarket, Ontario • L3X 0G4 • Stonehaven-Wyndham










