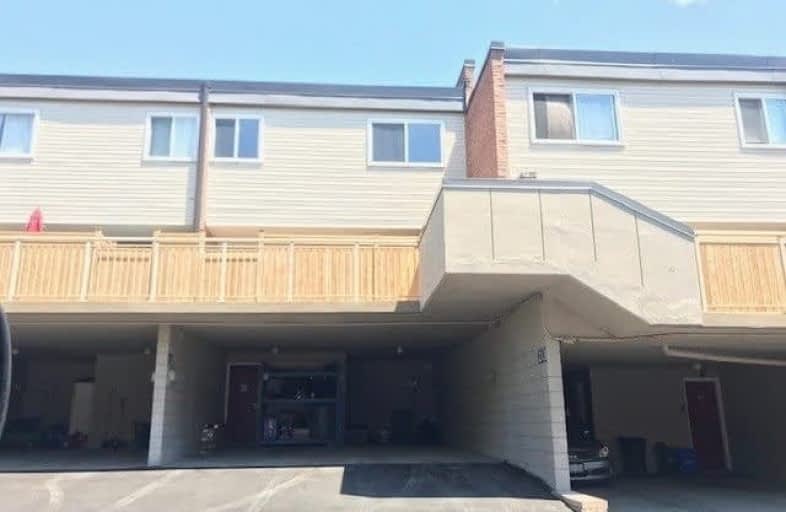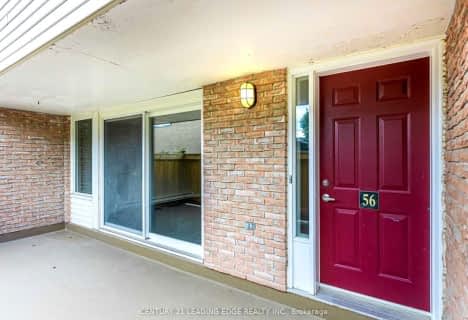Leased on Feb 05, 2021
Note: Property is not currently for sale or for rent.

-
Type: Condo Townhouse
-
Style: Multi-Level
-
Size: 1200 sqft
-
Pets: Restrict
-
Lease Term: No Data
-
Possession: Tba
-
All Inclusive: N
-
Age: No Data
-
Days on Site: 7 Days
-
Added: Jan 29, 2021 (1 week on market)
-
Updated:
-
Last Checked: 2 months ago
-
MLS®#: N5098270
-
Listed By: Re/max realtron realty inc., brokerage
Plenty Of Space And Ready To Move In. Upgraded Heating System With Air Condition. Newer Front Loading Washer And Dryer. Bright Home With Private Terrace To Bbq And Enjoy The Patio. Access To Pool. Close To Yonge St And Go Station. Separate Dining And Living Area.
Extras
Fridge, Stove, Washer And Dryer.
Property Details
Facts for 213 Milestone Crescent, Aurora
Status
Days on Market: 7
Last Status: Leased
Sold Date: Feb 05, 2021
Closed Date: Mar 01, 2021
Expiry Date: Mar 31, 2021
Sold Price: $2,100
Unavailable Date: Feb 05, 2021
Input Date: Jan 29, 2021
Prior LSC: Listing with no contract changes
Property
Status: Lease
Property Type: Condo Townhouse
Style: Multi-Level
Size (sq ft): 1200
Area: Aurora
Community: Aurora Village
Availability Date: Tba
Inside
Bedrooms: 3
Bathrooms: 2
Kitchens: 3
Rooms: 7
Den/Family Room: No
Patio Terrace: Terr
Unit Exposure: East West
Air Conditioning: Wall Unit
Fireplace: No
Laundry: Ensuite
Washrooms: 2
Utilities
Utilities Included: N
Building
Stories: 1
Basement: Full
Basement 2: Unfinished
Heat Type: Forced Air
Heat Source: Electric
Exterior: Alum Siding
Exterior: Brick
Private Entrance: Y
Special Designation: Unknown
Parking
Parking Included: Yes
Garage Type: Carport
Parking Designation: Exclusive
Parking Features: Private
Covered Parking Spaces: 2
Total Parking Spaces: 2
Garage: 2
Locker
Locker: Ensuite
Fees
Building Insurance Included: Yes
Cable Included: No
Central A/C Included: No
Common Elements Included: Yes
Heating Included: No
Hydro Included: No
Water Included: Yes
Land
Cross Street: Yonge/Wellington
Municipality District: Aurora
Condo
Condo Registry Office: YCP
Condo Corp#: 954
Property Management: Eastern Ontario Property Mgmt Co.
Rooms
Room details for 213 Milestone Crescent, Aurora
| Type | Dimensions | Description |
|---|---|---|
| Living Upper | - | Parquet Floor, W/O To Terrace |
| Dining Upper | - | Parquet Floor, O/Looks Living |
| Kitchen Upper | - | Parquet Floor |
| Master Upper | - | Parquet Floor |
| 2nd Br Upper | - | Parquet Floor |
| 3rd Br Upper | - | Parquet Floor |
| Powder Rm Upper | - | |
| Bathroom Upper | - | |
| Laundry Lower | - | |
| Rec Bsmt | - |
| XXXXXXXX | XXX XX, XXXX |
XXXXXX XXX XXXX |
$X,XXX |
| XXX XX, XXXX |
XXXXXX XXX XXXX |
$X,XXX | |
| XXXXXXXX | XXX XX, XXXX |
XXXX XXX XXXX |
$XXX,XXX |
| XXX XX, XXXX |
XXXXXX XXX XXXX |
$XXX,XXX |
| XXXXXXXX XXXXXX | XXX XX, XXXX | $2,100 XXX XXXX |
| XXXXXXXX XXXXXX | XXX XX, XXXX | $2,100 XXX XXXX |
| XXXXXXXX XXXX | XXX XX, XXXX | $350,000 XXX XXXX |
| XXXXXXXX XXXXXX | XXX XX, XXXX | $359,900 XXX XXXX |

Our Lady of Grace Catholic Elementary School
Elementary: CatholicRegency Acres Public School
Elementary: PublicDevins Drive Public School
Elementary: PublicAurora Heights Public School
Elementary: PublicSt Joseph Catholic Elementary School
Elementary: CatholicWellington Public School
Elementary: PublicÉSC Renaissance
Secondary: CatholicDr G W Williams Secondary School
Secondary: PublicAurora High School
Secondary: PublicSir William Mulock Secondary School
Secondary: PublicCardinal Carter Catholic Secondary School
Secondary: CatholicSt Maximilian Kolbe High School
Secondary: Catholic- 2 bath
- 3 bed
- 1200 sqft
56 Springfair Avenue, Aurora, Ontario • L4G 3M2 • Aurora Village

