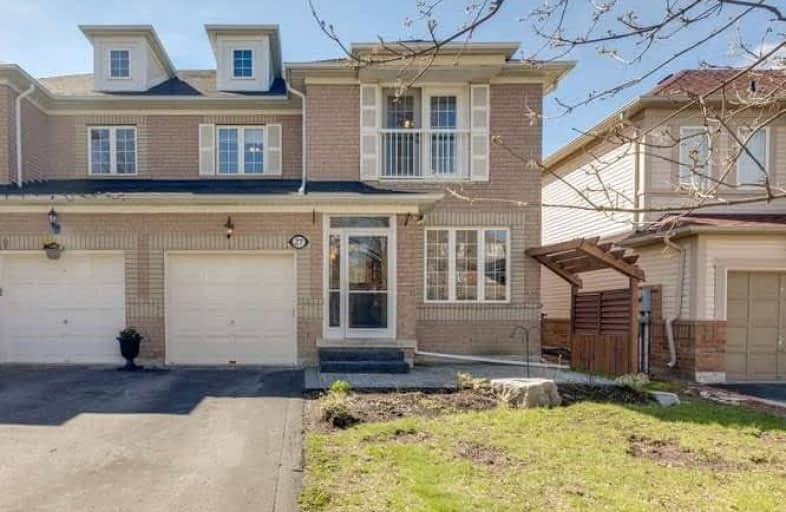Leased on Apr 08, 2019
Note: Property is not currently for sale or for rent.

-
Type: Semi-Detached
-
Style: 2-Storey
-
Size: 1500 sqft
-
Lease Term: 1 Year
-
Possession: April 1, 2019
-
All Inclusive: N
-
Lot Size: 30.01 x 75.46 Feet
-
Age: No Data
-
Days on Site: 7 Days
-
Added: Apr 02, 2019 (1 week on market)
-
Updated:
-
Last Checked: 2 months ago
-
MLS®#: N4400765
-
Listed By: Keller williams realty centres, brokerage
In The Heart Of Bayview Wellington,This Superb 3 Bedroom Home Offers An Open Concept Living Room And Dining With W/O Direct To Backyard*The Functional Kitchen Offers A Large Pantry, Granite Counters, Custom Backsplash And Spacious Breakfast Area*Master Bedroom With W/I Closet And 4Pc Ensuite*Two Additional Bedrooms Perfect For The Growing Family With Plenty Of Closet Space*Finished Rec Room With Laminate Floors And Pot Lights*
Extras
Fully Fenced Backyard With Hot Tub And Deck Perfect For Family Fun And Entertaining. Steps To Elementary Schools. Walk To Shopping, Dining, Rec Centre, Arboretum, Trails, Convenient To Go Transit, Yrt, 404.
Property Details
Facts for 27 Ostick Street, Aurora
Status
Days on Market: 7
Last Status: Leased
Sold Date: Apr 08, 2019
Closed Date: May 01, 2019
Expiry Date: Aug 31, 2019
Sold Price: $2,150
Unavailable Date: Apr 08, 2019
Input Date: Apr 02, 2019
Property
Status: Lease
Property Type: Semi-Detached
Style: 2-Storey
Size (sq ft): 1500
Area: Aurora
Community: Bayview Wellington
Availability Date: April 1, 2019
Inside
Bedrooms: 3
Bathrooms: 3
Kitchens: 1
Rooms: 7
Den/Family Room: No
Air Conditioning: Central Air
Fireplace: No
Laundry: Ensuite
Laundry Level: Upper
Central Vacuum: Y
Washrooms: 3
Utilities
Utilities Included: N
Building
Basement: Finished
Heat Type: Forced Air
Heat Source: Gas
Exterior: Brick
Private Entrance: Y
Water Supply: Municipal
Special Designation: Unknown
Parking
Driveway: Private
Parking Included: Yes
Garage Spaces: 1
Garage Type: Built-In
Covered Parking Spaces: 2
Fees
Cable Included: No
Central A/C Included: No
Common Elements Included: No
Heating Included: No
Hydro Included: No
Water Included: No
Highlights
Feature: Park
Feature: Public Transit
Feature: Rec Centre
Feature: School
Land
Cross Street: Hollandview Trail/Ba
Municipality District: Aurora
Fronting On: South
Parcel Number: 036411472
Pool: None
Sewer: Sewers
Lot Depth: 75.46 Feet
Lot Frontage: 30.01 Feet
Payment Frequency: Monthly
Rooms
Room details for 27 Ostick Street, Aurora
| Type | Dimensions | Description |
|---|---|---|
| Living Main | 3.07 x 4.42 | Hardwood Floor, Open Concept |
| Dining Main | 3.00 x 3.50 | Hardwood Floor, Combined W/Living, W/O To Patio |
| Kitchen Main | 2.80 x 3.13 | Ceramic Floor, Pantry |
| Breakfast Main | 2.44 x 2.50 | Ceramic Floor, Open Concept |
| Master 2nd | 3.64 x 4.34 | Hardwood Floor, W/I Closet, 4 Pc Ensuite |
| 2nd Br 2nd | 3.22 x 3.10 | Hardwood Floor, Double Closet, Juliette Balcony |
| 3rd Br 2nd | 2.76 x 3.58 | Hardwood Floor, Double Closet, Ceiling Fan |
| Rec Bsmt | 5.09 x 7.01 | Laminate, Irregular Rm, Pot Lights |
| Rec Bsmt | - | Laminate, Irregular Rm |
| XXXXXXXX | XXX XX, XXXX |
XXXX XXX XXXX |
$XXX,XXX |
| XXX XX, XXXX |
XXXXXX XXX XXXX |
$XXX,XXX | |
| XXXXXXXX | XXX XX, XXXX |
XXXXXX XXX XXXX |
$X,XXX |
| XXX XX, XXXX |
XXXXXX XXX XXXX |
$X,XXX | |
| XXXXXXXX | XXX XX, XXXX |
XXXXXX XXX XXXX |
$X,XXX |
| XXX XX, XXXX |
XXXXXX XXX XXXX |
$X,XXX | |
| XXXXXXXX | XXX XX, XXXX |
XXXXXXX XXX XXXX |
|
| XXX XX, XXXX |
XXXXXX XXX XXXX |
$XXX,XXX | |
| XXXXXXXX | XXX XX, XXXX |
XXXXXXX XXX XXXX |
|
| XXX XX, XXXX |
XXXXXX XXX XXXX |
$XXX,XXX | |
| XXXXXXXX | XXX XX, XXXX |
XXXXXXX XXX XXXX |
|
| XXX XX, XXXX |
XXXXXX XXX XXXX |
$XXX,XXX | |
| XXXXXXXX | XXX XX, XXXX |
XXXX XXX XXXX |
$XXX,XXX |
| XXX XX, XXXX |
XXXXXX XXX XXXX |
$XXX,XXX |
| XXXXXXXX XXXX | XXX XX, XXXX | $797,000 XXX XXXX |
| XXXXXXXX XXXXXX | XXX XX, XXXX | $799,900 XXX XXXX |
| XXXXXXXX XXXXXX | XXX XX, XXXX | $2,150 XXX XXXX |
| XXXXXXXX XXXXXX | XXX XX, XXXX | $2,150 XXX XXXX |
| XXXXXXXX XXXXXX | XXX XX, XXXX | $2,100 XXX XXXX |
| XXXXXXXX XXXXXX | XXX XX, XXXX | $2,150 XXX XXXX |
| XXXXXXXX XXXXXXX | XXX XX, XXXX | XXX XXXX |
| XXXXXXXX XXXXXX | XXX XX, XXXX | $759,900 XXX XXXX |
| XXXXXXXX XXXXXXX | XXX XX, XXXX | XXX XXXX |
| XXXXXXXX XXXXXX | XXX XX, XXXX | $847,500 XXX XXXX |
| XXXXXXXX XXXXXXX | XXX XX, XXXX | XXX XXXX |
| XXXXXXXX XXXXXX | XXX XX, XXXX | $900,000 XXX XXXX |
| XXXXXXXX XXXX | XXX XX, XXXX | $623,000 XXX XXXX |
| XXXXXXXX XXXXXX | XXX XX, XXXX | $549,000 XXX XXXX |

ÉÉC Saint-Jean
Elementary: CatholicRick Hansen Public School
Elementary: PublicNorthern Lights Public School
Elementary: PublicSt Jerome Catholic Elementary School
Elementary: CatholicHartman Public School
Elementary: PublicLester B Pearson Public School
Elementary: PublicDr G W Williams Secondary School
Secondary: PublicSacred Heart Catholic High School
Secondary: CatholicAurora High School
Secondary: PublicSir William Mulock Secondary School
Secondary: PublicNewmarket High School
Secondary: PublicSt Maximilian Kolbe High School
Secondary: Catholic- 1 bath
- 3 bed
- 700 sqft
116 Conover Avenue, Aurora, Ontario • L4G 7T9 • Bayview Northeast
- 1 bath
- 3 bed
- 700 sqft
Bsmt-116 Conover Avenue, Aurora, Ontario • L4G 7T9 • Bayview Northeast
- 1 bath
- 3 bed
Main-45 Aurora Heights Drive, Aurora, Ontario • L4G 2W6 • Aurora Heights
- 2 bath
- 3 bed




