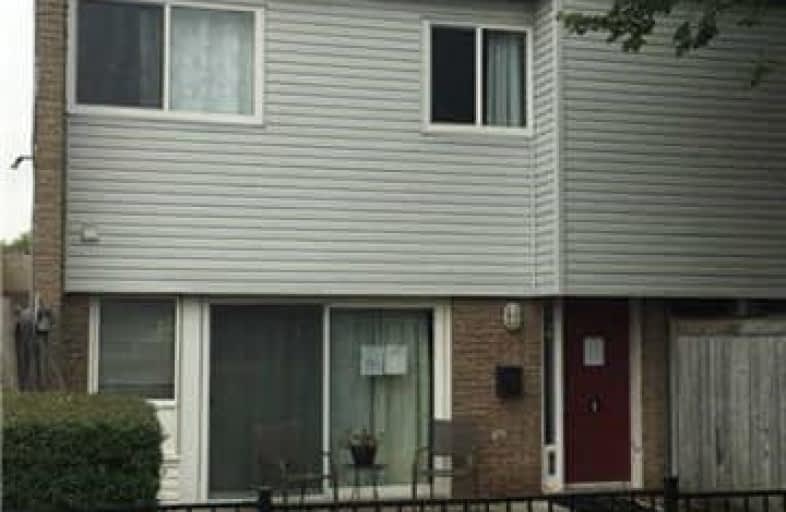Sold on Oct 12, 2018
Note: Property is not currently for sale or for rent.

-
Type: Condo Townhouse
-
Style: Multi-Level
-
Size: 1200 sqft
-
Pets: Restrict
-
Age: No Data
-
Taxes: $1,914 per year
-
Maintenance Fees: 548.06 /mo
-
Days on Site: 11 Days
-
Added: Sep 07, 2019 (1 week on market)
-
Updated:
-
Last Checked: 2 months ago
-
MLS®#: N4264866
-
Listed By: Real estate bay realty, brokerage
End Unit Townhome Is Perfect For A Family With 3 Bdrms & 1.5 Baths, Lots Of Entertaining Space & A Fantastic Garden Perfect For Family Bbq's. This Large Townhouse Features A Walkout Living Room, Kitchen With Ample Storage And Separate Dining Rm. Lrg Master Bedroom And 2 Additional Bedrooms. Outdoor Pool. Schools In Walking Distance, Stores Close By And Easily Accessible Transit & Go Station. Large Crawl Space For Storage.
Extras
Fridge, Stove, Owned Hot Water Tank, 2 Car Parking. Please Ask About The 5 Million Dollar Exterior Renovation That Will Be Completed This Year.
Property Details
Facts for 4 Springfair Avenue, Aurora
Status
Days on Market: 11
Last Status: Sold
Sold Date: Oct 12, 2018
Closed Date: Jan 03, 2019
Expiry Date: Dec 31, 2018
Sold Price: $345,000
Unavailable Date: Oct 12, 2018
Input Date: Oct 02, 2018
Property
Status: Sale
Property Type: Condo Townhouse
Style: Multi-Level
Size (sq ft): 1200
Area: Aurora
Community: Aurora Village
Availability Date: January 2/19
Inside
Bedrooms: 3
Bathrooms: 2
Kitchens: 1
Rooms: 7
Den/Family Room: No
Patio Terrace: Terr
Unit Exposure: West
Air Conditioning: None
Fireplace: No
Laundry Level: Lower
Ensuite Laundry: No
Washrooms: 2
Building
Stories: 1
Basement: W/O
Heat Type: Forced Air
Heat Source: Gas
Exterior: Brick
Exterior: Vinyl Siding
UFFI: No
Special Designation: Unknown
Retirement: N
Parking
Parking Included: Yes
Garage Type: Carport
Parking Designation: Exclusive
Parking Features: Private
Covered Parking Spaces: 1
Total Parking Spaces: 1
Garage: 1
Locker
Locker: None
Fees
Tax Year: 2018
Taxes Included: No
Building Insurance Included: Yes
Cable Included: No
Central A/C Included: No
Common Elements Included: Yes
Heating Included: No
Hydro Included: No
Water Included: Yes
Taxes: $1,914
Highlights
Amenity: Bbqs Allowed
Amenity: Outdoor Pool
Amenity: Visitor Parking
Feature: Public Trans
Feature: School
Land
Cross Street: Wellington & Yonge
Municipality District: Aurora
Condo
Condo Registry Office: YRCC
Condo Corp#: 954
Property Management: Eastern Ontario Property Management
Rooms
Room details for 4 Springfair Avenue, Aurora
| Type | Dimensions | Description |
|---|---|---|
| Living Main | - | W/O To Garden, Sliding Doors, Parquet Floor |
| Dining Main | - | Combined W/Kitchen, Parquet Floor |
| Kitchen Main | - | Combined W/Dining, Parquet Floor |
| Br 2nd | - | Parquet Floor, Closet |
| Master 2nd | - | Parquet Floor, Closet |
| Br 3rd | - | Parquet Floor, Closet |
| Laundry Lower | - | 2 Pc Bath, Ceramic Floor, W/O To Garage |
| XXXXXXXX | XXX XX, XXXX |
XXXX XXX XXXX |
$XXX,XXX |
| XXX XX, XXXX |
XXXXXX XXX XXXX |
$XXX,XXX |
| XXXXXXXX XXXX | XXX XX, XXXX | $345,000 XXX XXXX |
| XXXXXXXX XXXXXX | XXX XX, XXXX | $345,000 XXX XXXX |

Our Lady of Grace Catholic Elementary School
Elementary: CatholicRegency Acres Public School
Elementary: PublicDevins Drive Public School
Elementary: PublicAurora Heights Public School
Elementary: PublicSt Joseph Catholic Elementary School
Elementary: CatholicWellington Public School
Elementary: PublicÉSC Renaissance
Secondary: CatholicDr G W Williams Secondary School
Secondary: PublicAurora High School
Secondary: PublicSir William Mulock Secondary School
Secondary: PublicCardinal Carter Catholic Secondary School
Secondary: CatholicSt Maximilian Kolbe High School
Secondary: Catholic