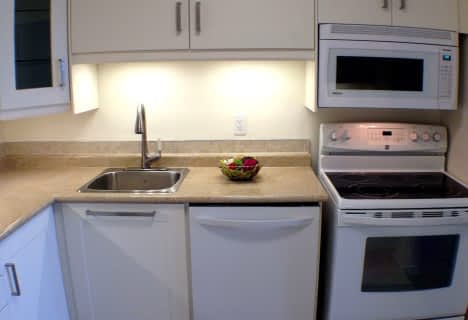Leased on Jun 13, 2020
Note: Property is not currently for sale or for rent.

-
Type: Condo Apt
-
Style: 2-Storey
-
Size: 1800 sqft
-
Pets: N
-
Lease Term: No Data
-
Possession: No Data
-
All Inclusive: N
-
Age: No Data
-
Days on Site: 3 Days
-
Added: Jun 10, 2020 (3 days on market)
-
Updated:
-
Last Checked: 2 hours ago
-
MLS®#: N4788729
-
Listed By: Royal lepage signature realty, brokerage
A Rare1860 Sq Ft Executive Town. Newly Renovated Open Concept Kitchen With Stainless Appliances,Quartz Countertops, Large Eating Island & Pot Drawers. Gleaming High Quality Laminate Throughout Ground Floor. Walk Out To Huge, New, Private And Treed Two Level Deck & Pergola. Large Dining Room To Accommodate Any Family Size. Spacious And Bright Family Room. Master 5 Pce Ensuite Is Renovated With Glass Shower. Walk To Yonge, Transit, Parks Shopping Etc
Extras
Fridge, Gas Stove, Dishwasher All Stainless Steel By Kitchenaid. Front Load Washer+Dryer. Cac, Light Fixtures, Window Coverings. Water Softener, Gas Furnace+Cac (2009) Gar Dr Opener+Remotes, Cedar Lined Storage Closet, Gas Line For Bbq
Property Details
Facts for 539 Tara Hill Circle, Aurora
Status
Days on Market: 3
Last Status: Leased
Sold Date: Jun 13, 2020
Closed Date: Jun 15, 2020
Expiry Date: Oct 05, 2020
Sold Price: $2,900
Unavailable Date: Jun 13, 2020
Input Date: Jun 10, 2020
Prior LSC: Listing with no contract changes
Property
Status: Lease
Property Type: Condo Apt
Style: 2-Storey
Size (sq ft): 1800
Area: Aurora
Community: Aurora Village
Inside
Bedrooms: 3
Bedrooms Plus: 1
Bathrooms: 4
Kitchens: 1
Rooms: 8
Den/Family Room: Yes
Patio Terrace: Open
Unit Exposure: North East
Air Conditioning: Central Air
Fireplace: Yes
Laundry: Ensuite
Washrooms: 4
Utilities
Utilities Included: N
Building
Stories: 1
Basement: Finished
Heat Type: Forced Air
Heat Source: Gas
Exterior: Brick
UFFI: No
Private Entrance: Y
Physically Handicapped-Equipped: N
Special Designation: Unknown
Retirement: N
Parking
Parking Included: Yes
Garage Type: Built-In
Parking Designation: Owned
Parking Features: Private
Covered Parking Spaces: 2
Total Parking Spaces: 3
Garage: 1
Locker
Locker: None
Fees
Building Insurance Included: Yes
Cable Included: No
Central A/C Included: Yes
Common Elements Included: Yes
Heating Included: No
Hydro Included: No
Water Included: No
Land
Cross Street: Yonge & St John Side
Municipality District: Aurora
Condo
Condo Registry Office: YRCP
Condo Corp#: 642
Property Management: Cheval Property Management
Rooms
Room details for 539 Tara Hill Circle, Aurora
| Type | Dimensions | Description |
|---|---|---|
| Living Ground | 10.80 x 17.30 | Laminate, French Doors, Crown Moulding |
| Dining Ground | 10.10 x 11.80 | Laminate, Bay Window, California Shutters |
| Kitchen Ground | 10.80 x 14.10 | Renovated, Quartz Counter, Centre Island |
| Breakfast Ground | 7.22 x 9.84 | Laminate, W/O To Deck, Open Concept |
| Family In Betwn | 10.10 x 20.30 | Broadloom, Crown Moulding |
| Master 2nd | 15.40 x 19.00 | Double Doors, W/I Closet, 5 Pc Ensuite |
| 2nd Br 2nd | 11.40 x 12.40 | Broadloom, Double Closet, Vaulted Ceiling |
| 3rd Br 2nd | 9.18 x 10.10 | Broadloom, Double Closet |
| 4th Br Bsmt | 10.10 x 11.80 | Linoleum, Double Closet |
| Exercise Bsmt | 12.10 x 14.10 | Broadloom, Fireplace |
| Laundry Bsmt | 12.10 x 14.40 | Linoleum, 2 Pc Bath |
| XXXXXXXX | XXX XX, XXXX |
XXXXXX XXX XXXX |
$X,XXX |
| XXX XX, XXXX |
XXXXXX XXX XXXX |
$X,XXX | |
| XXXXXXXX | XXX XX, XXXX |
XXXX XXX XXXX |
$XXX,XXX |
| XXX XX, XXXX |
XXXXXX XXX XXXX |
$XXX,XXX |
| XXXXXXXX XXXXXX | XXX XX, XXXX | $2,900 XXX XXXX |
| XXXXXXXX XXXXXX | XXX XX, XXXX | $2,900 XXX XXXX |
| XXXXXXXX XXXX | XXX XX, XXXX | $665,000 XXX XXXX |
| XXXXXXXX XXXXXX | XXX XX, XXXX | $679,900 XXX XXXX |

ÉÉC Saint-Jean
Elementary: CatholicSt John Chrysostom Catholic Elementary School
Elementary: CatholicDevins Drive Public School
Elementary: PublicAurora Heights Public School
Elementary: PublicNorthern Lights Public School
Elementary: PublicLester B Pearson Public School
Elementary: PublicDr G W Williams Secondary School
Secondary: PublicSacred Heart Catholic High School
Secondary: CatholicAurora High School
Secondary: PublicSir William Mulock Secondary School
Secondary: PublicNewmarket High School
Secondary: PublicSt Maximilian Kolbe High School
Secondary: CatholicFor Sale
- 2 bath
- 3 bed
- 1200 sqft
305-20 William Roe Boulevard, Newmarket, Ontario • L3Y 5V6 • Central Newmarket

