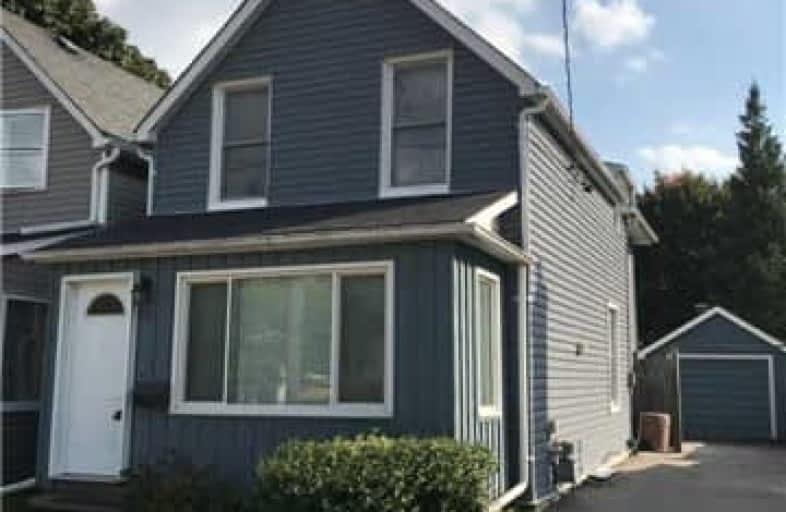Sold on Oct 10, 2018
Note: Property is not currently for sale or for rent.

-
Type: Detached
-
Style: 2-Storey
-
Lot Size: 29 x 173.41 Feet
-
Age: No Data
-
Taxes: $3,734 per year
-
Days on Site: 13 Days
-
Added: Sep 07, 2019 (1 week on market)
-
Updated:
-
Last Checked: 2 months ago
-
MLS®#: N4261037
-
Listed By: Re/max hallmark york group realty ltd., brokerage
**Location Location** Great Opportunity To Live In The Heart Of The Aurora Village. Steps To Town Park, Farmers Market, Go Train & Aurora Library. This Single Detached Charming Home Is Perfect For Young Family Or A Great Starter Home. Single Detached Garage, Fenced Yard With 173 Feet Deep South Facing Lot.
Extras
Included: Fridge, Stove, Dishwasher, Built-In Microwave, Washer & Dryer
Property Details
Facts for 87 Metcalfe Street, Aurora
Status
Days on Market: 13
Last Status: Sold
Sold Date: Oct 10, 2018
Closed Date: Nov 16, 2018
Expiry Date: Apr 30, 2019
Sold Price: $550,000
Unavailable Date: Oct 10, 2018
Input Date: Sep 27, 2018
Property
Status: Sale
Property Type: Detached
Style: 2-Storey
Area: Aurora
Community: Aurora Village
Availability Date: Immediate/Tba
Inside
Bedrooms: 3
Bathrooms: 1
Kitchens: 1
Rooms: 7
Den/Family Room: No
Air Conditioning: Central Air
Fireplace: No
Laundry Level: Lower
Washrooms: 1
Building
Basement: Unfinished
Heat Type: Forced Air
Heat Source: Gas
Exterior: Board/Batten
Exterior: Vinyl Siding
Water Supply: Municipal
Special Designation: Unknown
Parking
Driveway: Private
Garage Spaces: 1
Garage Type: Detached
Covered Parking Spaces: 3
Total Parking Spaces: 4
Fees
Tax Year: 2018
Tax Legal Description: ** Pt Lt 16 S/S Metcalfe St Pl 68 Aurora;
Taxes: $3,734
Highlights
Feature: Library
Feature: Park
Feature: Public Transit
Land
Cross Street: Wells & Metcalfe
Municipality District: Aurora
Fronting On: South
Pool: None
Sewer: Sewers
Lot Depth: 173.41 Feet
Lot Frontage: 29 Feet
Acres: < .50
Zoning: Res
Rooms
Room details for 87 Metcalfe Street, Aurora
| Type | Dimensions | Description |
|---|---|---|
| Kitchen Main | 2.50 x 4.10 | Linoleum |
| Dining Main | 3.62 x 3.76 | Hardwood Floor |
| Living Main | 3.50 x 3.10 | French Doors, Hardwood Floor |
| Office Main | 1.66 x 4.26 | Hardwood Floor, Greenhouse Window |
| Master 2nd | 2.86 x 3.70 | Double Closet |
| 2nd Br 2nd | 2.15 x 3.66 | W/I Closet, Hardwood Floor |
| 3rd Br 2nd | 2.25 x 3.30 | Broadloom |
| XXXXXXXX | XXX XX, XXXX |
XXXX XXX XXXX |
$XXX,XXX |
| XXX XX, XXXX |
XXXXXX XXX XXXX |
$XXX,XXX |
| XXXXXXXX XXXX | XXX XX, XXXX | $550,000 XXX XXXX |
| XXXXXXXX XXXXXX | XXX XX, XXXX | $589,900 XXX XXXX |

ÉÉC Saint-Jean
Elementary: CatholicHoly Spirit Catholic Elementary School
Elementary: CatholicAurora Heights Public School
Elementary: PublicAurora Grove Public School
Elementary: PublicWellington Public School
Elementary: PublicLester B Pearson Public School
Elementary: PublicACCESS Program
Secondary: PublicDr G W Williams Secondary School
Secondary: PublicAurora High School
Secondary: PublicSir William Mulock Secondary School
Secondary: PublicCardinal Carter Catholic Secondary School
Secondary: CatholicSt Maximilian Kolbe High School
Secondary: Catholic