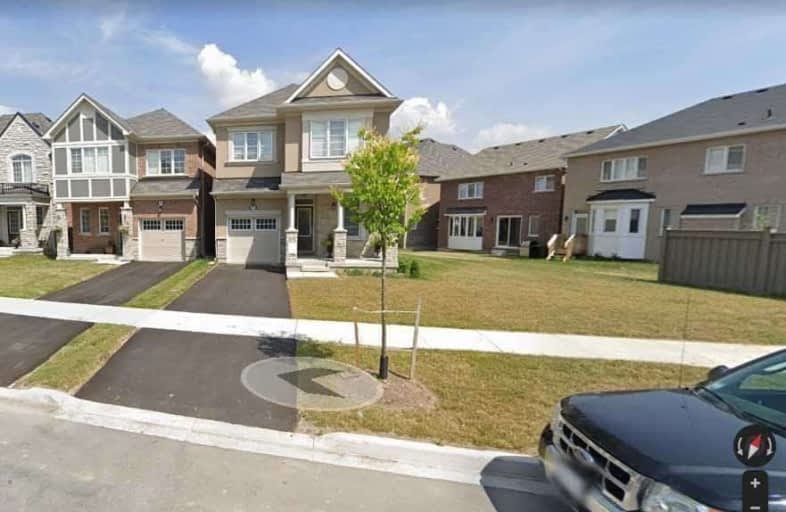Leased on Jul 23, 2020
Note: Property is not currently for sale or for rent.

-
Type: Detached
-
Style: 2-Storey
-
Size: 2000 sqft
-
Lease Term: No Data
-
Possession: Immediate
-
All Inclusive: No Data
-
Lot Size: 59.91 x 88.48 Feet
-
Age: 0-5 years
-
Taxes: $5,697 per year
-
Days on Site: 2 Days
-
Added: Jul 21, 2020 (2 days on market)
-
Updated:
-
Last Checked: 2 months ago
-
MLS®#: N4839676
-
Listed By: Real one realty inc., brokerage
Ready To Move In. Beautiful 4Br & 3Bath Detached House For Rent. Owner Upgrade The Floor After Closing. 9Ft Ceiling For Main & 2nd Floor, Upgrade Chef Kitchen, Extra Large Island, Custom Kitchen Cabinet Up To Ceiling, Granite Counter Top With Double Mount Sinks. Top Tier Upgraded Hardwood Floor. Open Concept Design With Extra Large 59" Front Lot Bring Up A Lot Of Nature Light.
Extras
S/S Fridge, Stove, Build-In& Dishwasher, Hood Fan, Existing Window Coverings & Elfs. Gdo With Remotes. Hwt (Rental), Central Vacuum Rough-In.
Property Details
Facts for 90 Crockart Lane, Aurora
Status
Days on Market: 2
Last Status: Leased
Sold Date: Jul 23, 2020
Closed Date: Sep 01, 2020
Expiry Date: Oct 21, 2020
Sold Price: $2,650
Unavailable Date: Jul 23, 2020
Input Date: Jul 21, 2020
Prior LSC: Listing with no contract changes
Property
Status: Lease
Property Type: Detached
Style: 2-Storey
Size (sq ft): 2000
Age: 0-5
Area: Aurora
Community: Rural Aurora
Availability Date: Immediate
Inside
Bedrooms: 4
Bathrooms: 3
Kitchens: 1
Rooms: 10
Den/Family Room: Yes
Air Conditioning: None
Fireplace: Yes
Laundry Level: Upper
Central Vacuum: N
Washrooms: 3
Building
Basement: Full
Heat Type: Forced Air
Heat Source: Gas
Exterior: Stone
Exterior: Stucco/Plaster
Water Supply: Municipal
Special Designation: Unknown
Retirement: N
Parking
Driveway: Private
Garage Spaces: 1
Garage Type: Built-In
Covered Parking Spaces: 2
Total Parking Spaces: 3
Fees
Tax Year: 2019
Tax Legal Description: Plan 65M4461 Lot 226
Taxes: $5,697
Land
Cross Street: Leslie/St.John Side
Municipality District: Aurora
Fronting On: North
Pool: None
Sewer: Sewers
Lot Depth: 88.48 Feet
Lot Frontage: 59.91 Feet
Lot Irregularities: Irre 38.9X9.59X113.35
Rooms
Room details for 90 Crockart Lane, Aurora
| Type | Dimensions | Description |
|---|---|---|
| Den Main | 2.75 x 2.14 | Hardwood Floor, O/Looks Frontyard, Combined W/Dining |
| Dining Main | 3.36 x 3.55 | Hardwood Floor, Picture Window, O/Looks Garden |
| Family Main | 4.89 x 3.55 | Hardwood Floor, Fireplace, Open Concept |
| Kitchen Main | 2.75 x 3.06 | Undermount Sink, Double Sink, Breakfast Bar |
| Breakfast Main | 2.75 x 3.05 | Eat-In Kitchen, Granite Counter, Open Concept |
| Master 2nd | 4.95 x 3.70 | Hardwood Floor, 5 Pc Ensuite, W/I Closet |
| 2nd Br 2nd | 3.15 x 3.12 | Hardwood Floor |
| 3rd Br 2nd | 3.36 x 3.55 | Hardwood Floor |
| 4th Br 2nd | 3.06 x 3.18 | Hardwood Floor |
| XXXXXXXX | XXX XX, XXXX |
XXXXXX XXX XXXX |
$X,XXX |
| XXX XX, XXXX |
XXXXXX XXX XXXX |
$X,XXX | |
| XXXXXXXX | XXX XX, XXXX |
XXXX XXX XXXX |
$XXX,XXX |
| XXX XX, XXXX |
XXXXXX XXX XXXX |
$XXX,XXX | |
| XXXXXXXX | XXX XX, XXXX |
XXXXXXX XXX XXXX |
|
| XXX XX, XXXX |
XXXXXX XXX XXXX |
$X,XXX | |
| XXXXXXXX | XXX XX, XXXX |
XXXXXX XXX XXXX |
$X,XXX |
| XXX XX, XXXX |
XXXXXX XXX XXXX |
$X,XXX | |
| XXXXXXXX | XXX XX, XXXX |
XXXXXXX XXX XXXX |
|
| XXX XX, XXXX |
XXXXXX XXX XXXX |
$X,XXX | |
| XXXXXXXX | XXX XX, XXXX |
XXXXXX XXX XXXX |
$X,XXX |
| XXX XX, XXXX |
XXXXXX XXX XXXX |
$X,XXX |
| XXXXXXXX XXXXXX | XXX XX, XXXX | $2,650 XXX XXXX |
| XXXXXXXX XXXXXX | XXX XX, XXXX | $2,500 XXX XXXX |
| XXXXXXXX XXXX | XXX XX, XXXX | $940,000 XXX XXXX |
| XXXXXXXX XXXXXX | XXX XX, XXXX | $960,000 XXX XXXX |
| XXXXXXXX XXXXXXX | XXX XX, XXXX | XXX XXXX |
| XXXXXXXX XXXXXX | XXX XX, XXXX | $2,250 XXX XXXX |
| XXXXXXXX XXXXXX | XXX XX, XXXX | $2,000 XXX XXXX |
| XXXXXXXX XXXXXX | XXX XX, XXXX | $2,000 XXX XXXX |
| XXXXXXXX XXXXXXX | XXX XX, XXXX | XXX XXXX |
| XXXXXXXX XXXXXX | XXX XX, XXXX | $2,250 XXX XXXX |
| XXXXXXXX XXXXXX | XXX XX, XXXX | $2,100 XXX XXXX |
| XXXXXXXX XXXXXX | XXX XX, XXXX | $2,180 XXX XXXX |

Rick Hansen Public School
Elementary: PublicStonehaven Elementary School
Elementary: PublicNotre Dame Catholic Elementary School
Elementary: CatholicBogart Public School
Elementary: PublicSt Jerome Catholic Elementary School
Elementary: CatholicHartman Public School
Elementary: PublicDr G W Williams Secondary School
Secondary: PublicSacred Heart Catholic High School
Secondary: CatholicSir William Mulock Secondary School
Secondary: PublicHuron Heights Secondary School
Secondary: PublicNewmarket High School
Secondary: PublicSt Maximilian Kolbe High School
Secondary: Catholic- 2 bath
- 4 bed
Main2-764 Gorham Street, Newmarket, Ontario • L3Y 1L6 • Gorham-College Manor

