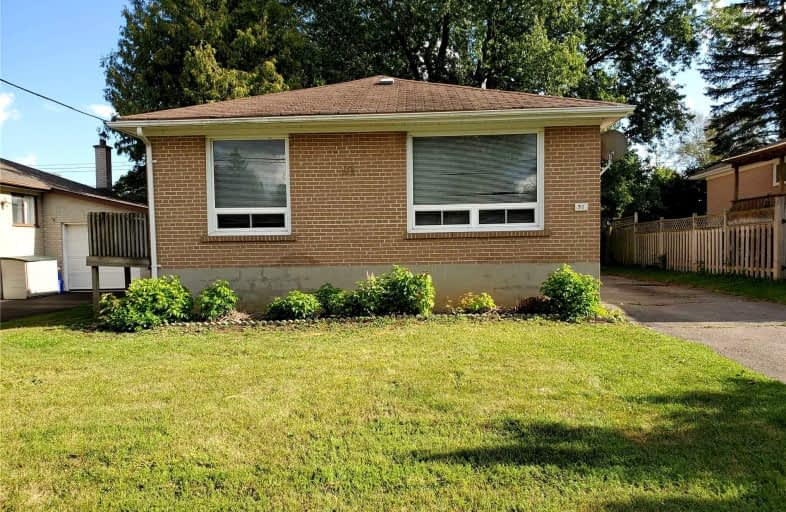Sold on Sep 11, 2021
Note: Property is not currently for sale or for rent.

-
Type: Detached
-
Style: Bungalow-Raised
-
Size: 1100 sqft
-
Lot Size: 50 x 110 Feet
-
Age: 51-99 years
-
Taxes: $3,932 per year
-
Days on Site: 6 Days
-
Added: Sep 05, 2021 (6 days on market)
-
Updated:
-
Last Checked: 1 hour ago
-
MLS®#: N5360640
-
Listed By: Royal lepage your community realty, brokerage
Calling All Contractors/Renovators This Home Needs Lots Of Tender Loving Care! This Home Is Located In A Family Oriented Neighborhood Walking Distance To Schools, Yonge Street, Parks& Shopping. Offers If Any Will Be Presented September 11 At 1Pm. Please Forward To Tsherin@Trebnet.Com By 12:00Noon Irrevocable Must Be A Minimum Of 36 Hours
Extras
There Are No Warranties Or Guarantees On This Home. This Home Is An As Condition. Deposit Must Be Bank Draft Or Certified Cheque With A Minimum Of 5% Deposit
Property Details
Facts for 91 Aurora Heights Heights, Aurora
Status
Days on Market: 6
Last Status: Sold
Sold Date: Sep 11, 2021
Closed Date: Sep 29, 2021
Expiry Date: Nov 11, 2021
Sold Price: $851,000
Unavailable Date: Sep 11, 2021
Input Date: Sep 07, 2021
Prior LSC: Sold
Property
Status: Sale
Property Type: Detached
Style: Bungalow-Raised
Size (sq ft): 1100
Age: 51-99
Area: Aurora
Community: Aurora Heights
Availability Date: 30-60 Days
Inside
Bedrooms: 3
Bathrooms: 1
Kitchens: 1
Rooms: 6
Den/Family Room: No
Air Conditioning: Central Air
Fireplace: Yes
Washrooms: 1
Building
Basement: Part Fin
Heat Type: Forced Air
Heat Source: Gas
Exterior: Brick
Water Supply: Municipal
Special Designation: Unknown
Parking
Driveway: Private
Garage Type: None
Covered Parking Spaces: 4
Total Parking Spaces: 4
Fees
Tax Year: 2021
Tax Legal Description: Lot 313 Pl475 Aurora S/Ta173074
Taxes: $3,932
Land
Cross Street: Aurora Heights & Yon
Municipality District: Aurora
Fronting On: South
Pool: None
Sewer: Sewers
Lot Depth: 110 Feet
Lot Frontage: 50 Feet
Acres: < .50
Zoning: Residential
Rooms
Room details for 91 Aurora Heights Heights, Aurora
| Type | Dimensions | Description |
|---|---|---|
| Living Main | 3.23 x 3.65 | |
| Dining Main | 3.23 x 3.23 | |
| Kitchen Main | 7.17 x 3.23 | |
| Master Main | 2.98 x 3.29 | |
| 2nd Br Main | 2.98 x 3.23 | |
| 3rd Br Main | 2.98 x 3.23 | |
| Rec Bsmt | 2.84 x 6.09 |
| XXXXXXXX | XXX XX, XXXX |
XXXX XXX XXXX |
$XXX,XXX |
| XXX XX, XXXX |
XXXXXX XXX XXXX |
$XXX,XXX |
| XXXXXXXX XXXX | XXX XX, XXXX | $851,000 XXX XXXX |
| XXXXXXXX XXXXXX | XXX XX, XXXX | $699,900 XXX XXXX |

ÉÉC Saint-Jean
Elementary: CatholicOur Lady of Grace Catholic Elementary School
Elementary: CatholicDevins Drive Public School
Elementary: PublicAurora Heights Public School
Elementary: PublicWellington Public School
Elementary: PublicLester B Pearson Public School
Elementary: PublicÉSC Renaissance
Secondary: CatholicDr G W Williams Secondary School
Secondary: PublicAurora High School
Secondary: PublicSir William Mulock Secondary School
Secondary: PublicCardinal Carter Catholic Secondary School
Secondary: CatholicSt Maximilian Kolbe High School
Secondary: Catholic