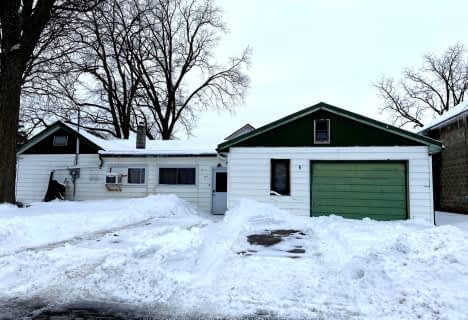
Assumption Separate School
Elementary: Catholic
0.32 km
Springfield Public School
Elementary: Public
8.57 km
South Dorchester Public School
Elementary: Public
10.27 km
Davenport Public School
Elementary: Public
0.64 km
McGregor Public School
Elementary: Public
0.29 km
Summers' Corners Public School
Elementary: Public
4.04 km
Lord Dorchester Secondary School
Secondary: Public
25.18 km
Arthur Voaden Secondary School
Secondary: Public
16.63 km
Central Elgin Collegiate Institute
Secondary: Public
15.41 km
St Joseph's High School
Secondary: Catholic
14.99 km
Parkside Collegiate Institute
Secondary: Public
16.96 km
East Elgin Secondary School
Secondary: Public
0.77 km





