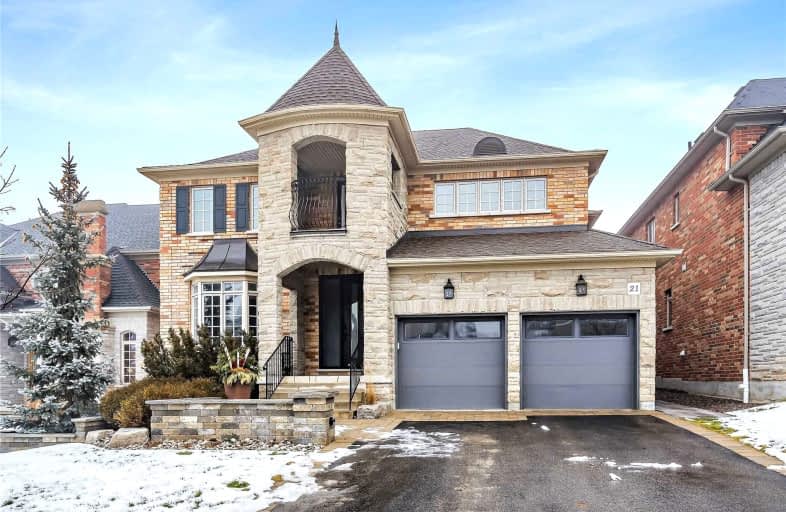Car-Dependent
- Almost all errands require a car.
5
/100
Somewhat Bikeable
- Most errands require a car.
39
/100

ÉÉC du Sacré-Coeur-Georgetown
Elementary: Catholic
0.76 km
St Francis of Assisi Separate School
Elementary: Catholic
1.37 km
Centennial Middle School
Elementary: Public
0.98 km
George Kennedy Public School
Elementary: Public
1.32 km
Silver Creek Public School
Elementary: Public
0.44 km
St Brigid School
Elementary: Catholic
0.50 km
Jean Augustine Secondary School
Secondary: Public
6.63 km
Gary Allan High School - Halton Hills
Secondary: Public
2.53 km
Parkholme School
Secondary: Public
9.06 km
Christ the King Catholic Secondary School
Secondary: Catholic
2.14 km
Georgetown District High School
Secondary: Public
2.74 km
St Edmund Campion Secondary School
Secondary: Catholic
8.44 km
-
Lisgar Fields Community Park
Mississauga ON 12.21km -
Gage Park
2 Wellington St W (at Wellington St. E), Brampton ON L6Y 4R2 12.3km -
Trudeau Park
12.38km
-
Scotiabank
304 Guelph St, Georgetown ON L7G 4B1 1.62km -
TD Bank Financial Group
3120 Argentia Rd (Winston Churchill Blvd), Mississauga ON 9.83km -
RBC Royal Bank
1240 Steeles Ave E (Steeles & James Snow Parkway), Milton ON L9T 6R1 10.46km




