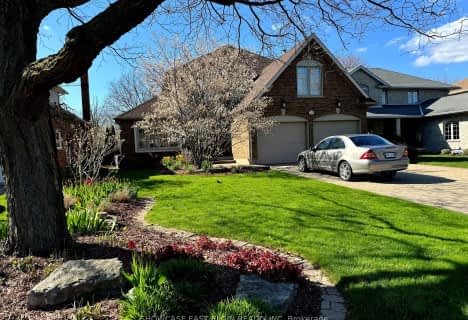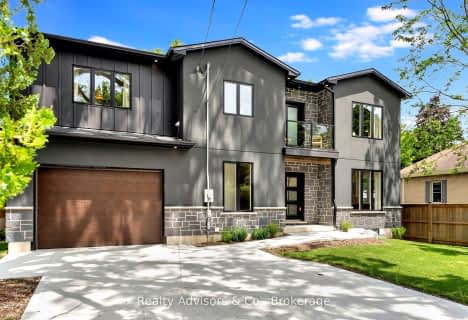
Assumption Separate School
Elementary: Catholic
1.12 km
South Dorchester Public School
Elementary: Public
10.30 km
New Sarum Public School
Elementary: Public
7.25 km
Davenport Public School
Elementary: Public
0.43 km
McGregor Public School
Elementary: Public
1.10 km
Summers' Corners Public School
Elementary: Public
4.91 km
Lord Dorchester Secondary School
Secondary: Public
25.13 km
Arthur Voaden Secondary School
Secondary: Public
15.76 km
Central Elgin Collegiate Institute
Secondary: Public
14.53 km
St Joseph's High School
Secondary: Catholic
14.10 km
Parkside Collegiate Institute
Secondary: Public
16.07 km
East Elgin Secondary School
Secondary: Public
0.82 km







