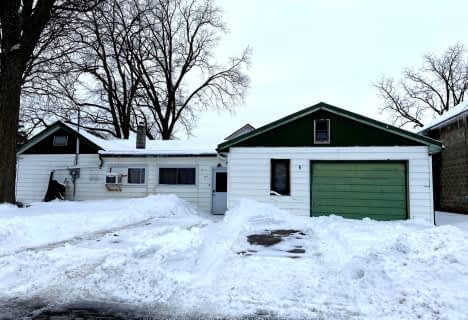Note: Property is not currently for sale or for rent.

-
Type: Detached
-
Style: Bungalow-Raised
-
Lot Size: 39.98 x 114.24
-
Age: No Data
-
Taxes: $3,328 per year
-
Days on Site: 48 Days
-
Added: Feb 13, 2024 (1 month on market)
-
Updated:
-
Last Checked: 1 month ago
-
MLS®#: X7765489
-
Listed By: Exp realty of canada inc.
Nice family oriented home. Beautifully updated raised bungalow 3+2 bedrooms with 2 full baths, situated on a quiet street in very desirable Aylmer neighbourhood. Most updates 2017, kitchen includes open concept, IKEA cabinets, stainless steel appliances, Bosch dishwasher, 6.4 x 2.9 island with quartz countertop. All flooring high-end laminate, carpeting and ceramics throughout. Most windows updated last 5 years, hydro panel 2017, shingles 2012, furnace and a/c 2006. Both bathrooms nicely update in 2017 as well. Our backyard is fenced in with nice newer deck 12' x 15' 2019, and 10' x 10' shed. This home is move-in ready, closing is flexible. A pleasure to show!
Property Details
Facts for 16 Farmington Avenue, Aylmer
Status
Days on Market: 48
Last Status: Sold
Sold Date: Oct 25, 2019
Closed Date: Nov 01, 2019
Expiry Date: Mar 07, 2020
Sold Price: $382,500
Unavailable Date: Oct 25, 2019
Input Date: Sep 11, 2019
Property
Status: Sale
Property Type: Detached
Style: Bungalow-Raised
Area: Aylmer
Community: AY
Availability Date: 1TO29
Assessment Amount: $207,000
Assessment Year: 2019
Inside
Bedrooms: 3
Bedrooms Plus: 2
Bathrooms: 2
Kitchens: 1
Rooms: 8
Air Conditioning: Central Air
Washrooms: 2
Building
Basement: Finished
Basement 2: Full
Exterior: Brick
Exterior: Vinyl Siding
Parking
Covered Parking Spaces: 4
Fees
Tax Year: 2019
Tax Legal Description: PCL 18-1 SEC 11M38;LT 18 PL 11M38AYLMER;AYLMER
Taxes: $3,328
Land
Cross Street: John St. South To We
Municipality District: Aylmer
Fronting On: North
Parcel Number: 352930046
Pool: None
Sewer: Sewers
Lot Depth: 114.24
Lot Frontage: 39.98
Lot Irregularities: 39.98X114.24X96.23X79
Acres: < .50
Zoning: R1
Rooms
Room details for 16 Farmington Avenue, Aylmer
| Type | Dimensions | Description |
|---|---|---|
| Living Main | 3.65 x 3.86 | |
| Dining Main | 2.51 x 3.55 | |
| Kitchen Main | 3.25 x 3.55 | |
| Bathroom Main | - | |
| Prim Bdrm Main | 3.35 x 4.72 | |
| Br Main | 3.04 x 3.50 | |
| Br Main | 2.43 x 3.04 | |
| Bathroom Lower | - | |
| Rec Lower | 3.60 x 6.45 | |
| Laundry Lower | 2.13 x 2.38 | |
| Br Lower | 3.20 x 3.65 |
| XXXXXXXX | XXX XX, XXXX |
XXXX XXX XXXX |
$XXX,XXX |
| XXX XX, XXXX |
XXXXXX XXX XXXX |
$XXX,XXX | |
| XXXXXXXX | XXX XX, XXXX |
XXXX XXX XXXX |
$XXX,XXX |
| XXX XX, XXXX |
XXXXXX XXX XXXX |
$XXX,XXX | |
| XXXXXXXX | XXX XX, XXXX |
XXXX XXX XXXX |
$XXX,XXX |
| XXX XX, XXXX |
XXXXXX XXX XXXX |
$XXX,XXX | |
| XXXXXXXX | XXX XX, XXXX |
XXXX XXX XXXX |
$XXX,XXX |
| XXX XX, XXXX |
XXXXXX XXX XXXX |
$XXX,XXX |
| XXXXXXXX XXXX | XXX XX, XXXX | $382,500 XXX XXXX |
| XXXXXXXX XXXXXX | XXX XX, XXXX | $389,900 XXX XXXX |
| XXXXXXXX XXXX | XXX XX, XXXX | $131,000 XXX XXXX |
| XXXXXXXX XXXXXX | XXX XX, XXXX | $136,900 XXX XXXX |
| XXXXXXXX XXXX | XXX XX, XXXX | $186,900 XXX XXXX |
| XXXXXXXX XXXXXX | XXX XX, XXXX | $189,900 XXX XXXX |
| XXXXXXXX XXXX | XXX XX, XXXX | $138,000 XXX XXXX |
| XXXXXXXX XXXXXX | XXX XX, XXXX | $162,000 XXX XXXX |

Assumption Separate School
Elementary: CatholicSpringfield Public School
Elementary: PublicSouth Dorchester Public School
Elementary: PublicDavenport Public School
Elementary: PublicMcGregor Public School
Elementary: PublicSummers' Corners Public School
Elementary: PublicLord Dorchester Secondary School
Secondary: PublicArthur Voaden Secondary School
Secondary: PublicCentral Elgin Collegiate Institute
Secondary: PublicSt Joseph's High School
Secondary: CatholicParkside Collegiate Institute
Secondary: PublicEast Elgin Secondary School
Secondary: Public- — bath
- — bed
- — sqft
- 2 bath
- 5 bed
171 Sydenham Street East, Aylmer, Ontario • N5H 1L6 • Aylmer
- — bath
- — bed
- — sqft
279 Sydenham Street East, Aylmer, Ontario • N5H 1M3 • Aylmer



