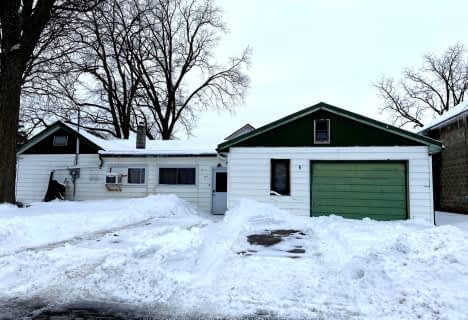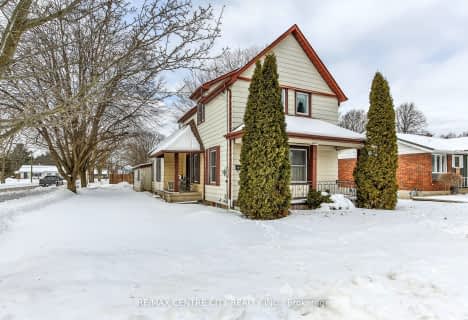
Assumption Separate School
Elementary: Catholic
0.35 km
Springfield Public School
Elementary: Public
8.51 km
South Dorchester Public School
Elementary: Public
10.02 km
Davenport Public School
Elementary: Public
0.42 km
McGregor Public School
Elementary: Public
0.34 km
Summers' Corners Public School
Elementary: Public
4.26 km
Lord Dorchester Secondary School
Secondary: Public
24.92 km
Arthur Voaden Secondary School
Secondary: Public
16.41 km
Central Elgin Collegiate Institute
Secondary: Public
15.21 km
St Joseph's High School
Secondary: Catholic
14.82 km
Parkside Collegiate Institute
Secondary: Public
16.78 km
East Elgin Secondary School
Secondary: Public
0.48 km








