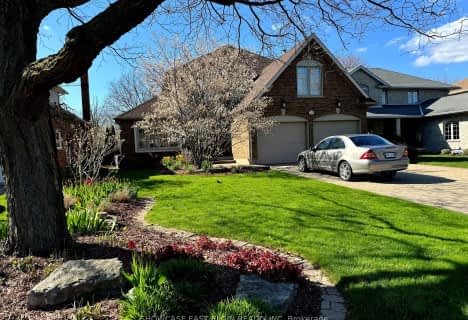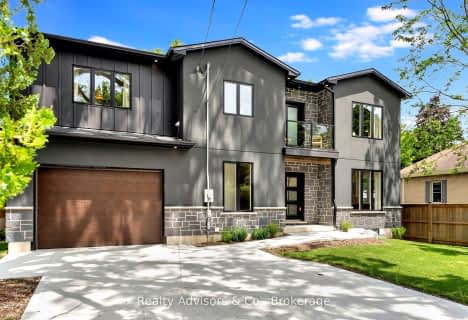
Assumption Separate School
Elementary: Catholic
0.10 km
Springfield Public School
Elementary: Public
8.21 km
South Dorchester Public School
Elementary: Public
9.92 km
Davenport Public School
Elementary: Public
0.74 km
McGregor Public School
Elementary: Public
0.12 km
Summers' Corners Public School
Elementary: Public
3.99 km
Lord Dorchester Secondary School
Secondary: Public
24.85 km
Arthur Voaden Secondary School
Secondary: Public
16.70 km
Central Elgin Collegiate Institute
Secondary: Public
15.51 km
St Joseph's High School
Secondary: Catholic
15.13 km
Parkside Collegiate Institute
Secondary: Public
17.09 km
East Elgin Secondary School
Secondary: Public
0.65 km




