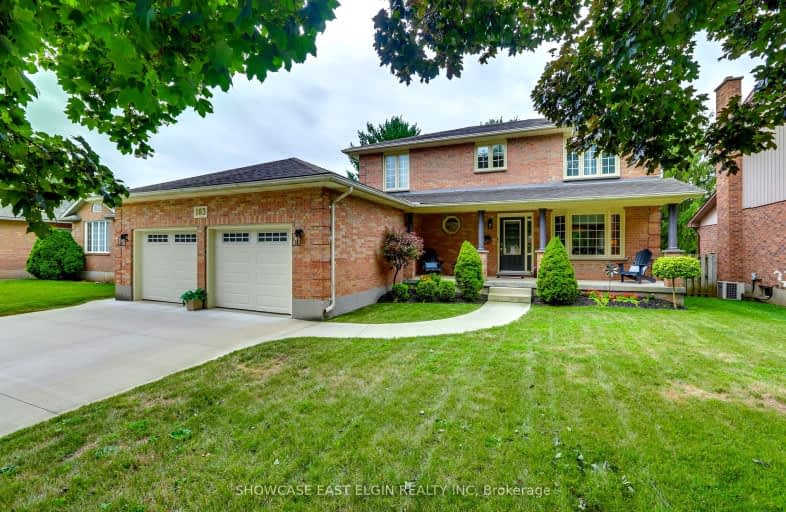Car-Dependent
- Almost all errands require a car.
19
/100
Somewhat Bikeable
- Most errands require a car.
39
/100

Assumption Separate School
Elementary: Catholic
1.13 km
Springfield Public School
Elementary: Public
9.36 km
New Sarum Public School
Elementary: Public
7.49 km
Davenport Public School
Elementary: Public
0.66 km
McGregor Public School
Elementary: Public
1.11 km
Summers' Corners Public School
Elementary: Public
4.73 km
Lord Dorchester Secondary School
Secondary: Public
25.48 km
Arthur Voaden Secondary School
Secondary: Public
15.98 km
Central Elgin Collegiate Institute
Secondary: Public
14.73 km
St Joseph's High School
Secondary: Catholic
14.25 km
Parkside Collegiate Institute
Secondary: Public
16.23 km
East Elgin Secondary School
Secondary: Public
1.07 km
-
Lions Park
Aylmer ON 0.29km -
Optimist Park
Aylmer ON 1.49km -
Clovermead Adventure Farm
11302 Imperial Rd, Aylmer ON N5H 2R3 4.49km
-
Scotiabank
345 Talbot St W, Aylmer ON N5H 1K3 1.17km -
Desjardins Credit Union
36 Talbot St W, Aylmer ON N5H 1J7 1.35km -
RBC - Aylmer
7 Talbot St W, Aylmer ON N5H 1J6 1.4km






