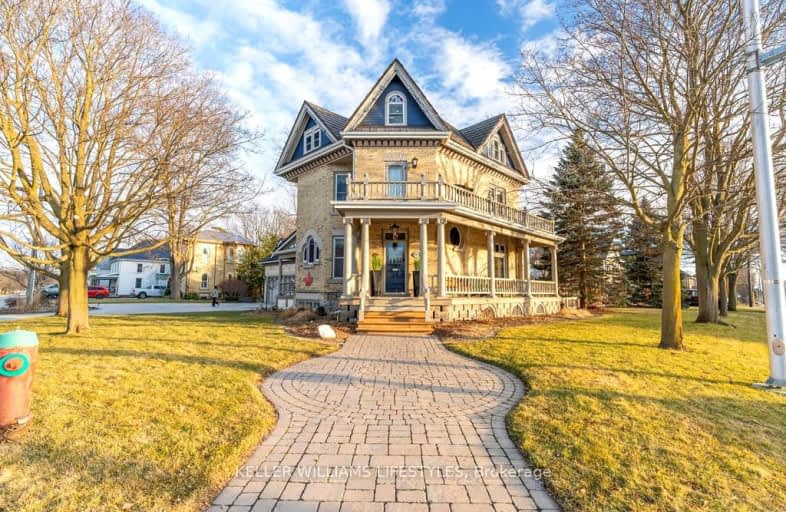
Video Tour
Very Walkable
- Most errands can be accomplished on foot.
82
/100
Bikeable
- Some errands can be accomplished on bike.
64
/100

Assumption Separate School
Elementary: Catholic
0.07 km
Springfield Public School
Elementary: Public
8.19 km
South Dorchester Public School
Elementary: Public
10.01 km
Davenport Public School
Elementary: Public
0.85 km
McGregor Public School
Elementary: Public
0.10 km
Summers' Corners Public School
Elementary: Public
3.86 km
Lord Dorchester Secondary School
Secondary: Public
24.94 km
Arthur Voaden Secondary School
Secondary: Public
16.82 km
Central Elgin Collegiate Institute
Secondary: Public
15.63 km
St Joseph's High School
Secondary: Catholic
15.24 km
Parkside Collegiate Institute
Secondary: Public
17.21 km
East Elgin Secondary School
Secondary: Public
0.78 km
-
Optimist Park
Aylmer ON 0.89km -
Clovermead Adventure Farm
11302 Imperial Rd, Aylmer ON N5H 2R3 3.59km -
Rosethorne Park
406 Highview Dr (Sifton Ave), St. Thomas ON N5R 6C4 13.92km
-
BMO Bank of Montreal
123 Fairview Ave, St Thomas ON N5R 4X7 14.99km -
RBC Royal Bank
1099 Talbot St (Burwell Rd.), St. Thomas ON N5P 1G4 15.13km -
TD Canada Trust Branch and ATM
1063 Talbot St (First Ave.), St. Thomas ON N5P 1G4 15.4km


