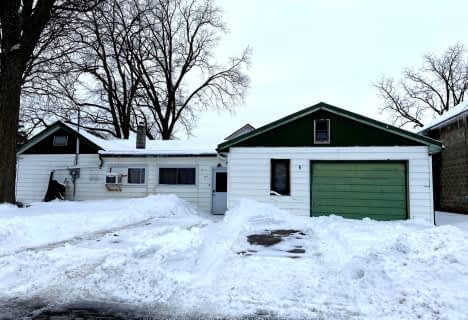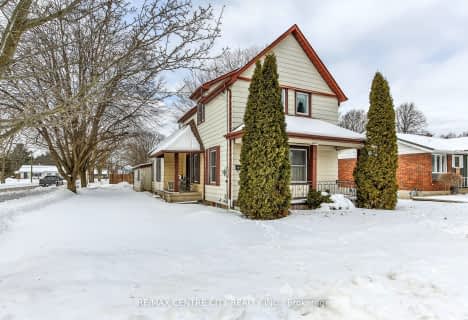
Assumption Separate School
Elementary: Catholic
1.27 km
South Dorchester Public School
Elementary: Public
10.71 km
New Sarum Public School
Elementary: Public
7.41 km
Davenport Public School
Elementary: Public
0.77 km
McGregor Public School
Elementary: Public
1.24 km
Summers' Corners Public School
Elementary: Public
4.83 km
Lord Dorchester Secondary School
Secondary: Public
25.55 km
Arthur Voaden Secondary School
Secondary: Public
15.89 km
Central Elgin Collegiate Institute
Secondary: Public
14.63 km
St Joseph's High School
Secondary: Catholic
14.15 km
Parkside Collegiate Institute
Secondary: Public
16.13 km
East Elgin Secondary School
Secondary: Public
1.18 km








