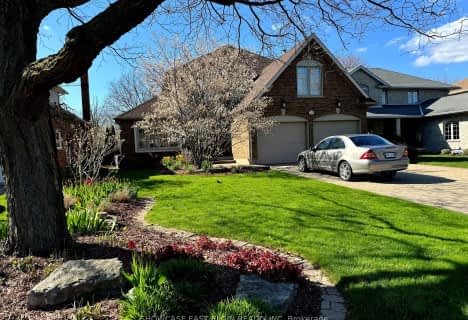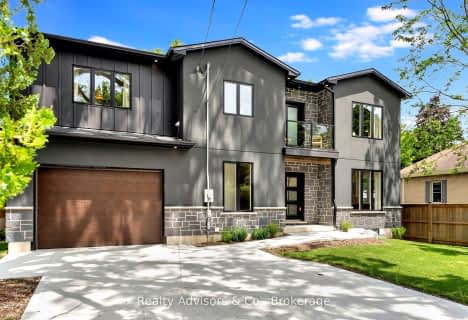
Assumption Separate School
Elementary: Catholic
1.35 km
South Dorchester Public School
Elementary: Public
10.76 km
New Sarum Public School
Elementary: Public
7.37 km
Davenport Public School
Elementary: Public
0.83 km
McGregor Public School
Elementary: Public
1.32 km
Summers' Corners Public School
Elementary: Public
4.89 km
Lord Dorchester Secondary School
Secondary: Public
25.59 km
Arthur Voaden Secondary School
Secondary: Public
15.84 km
Central Elgin Collegiate Institute
Secondary: Public
14.58 km
St Joseph's High School
Secondary: Catholic
14.09 km
Parkside Collegiate Institute
Secondary: Public
16.07 km
East Elgin Secondary School
Secondary: Public
1.24 km





